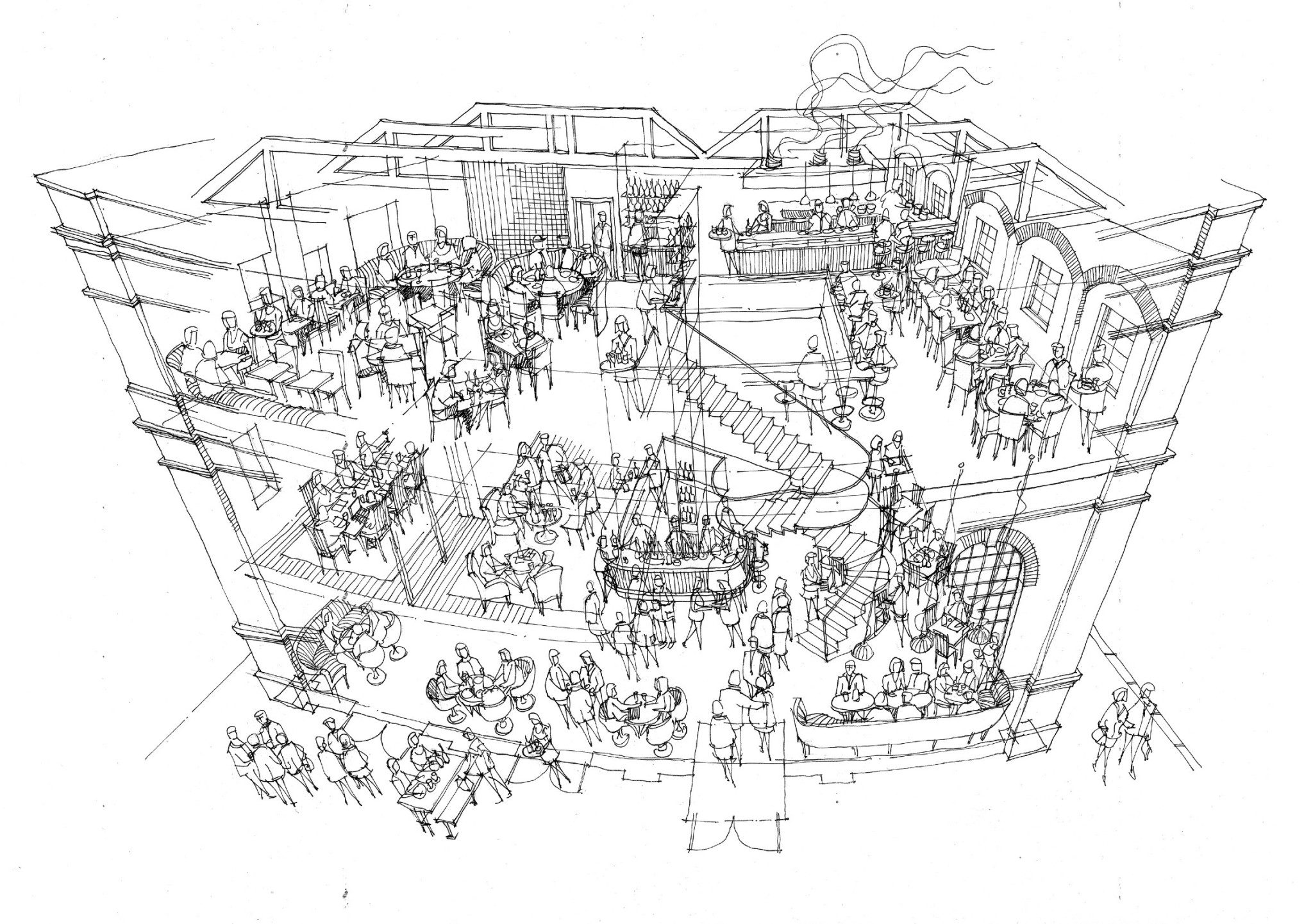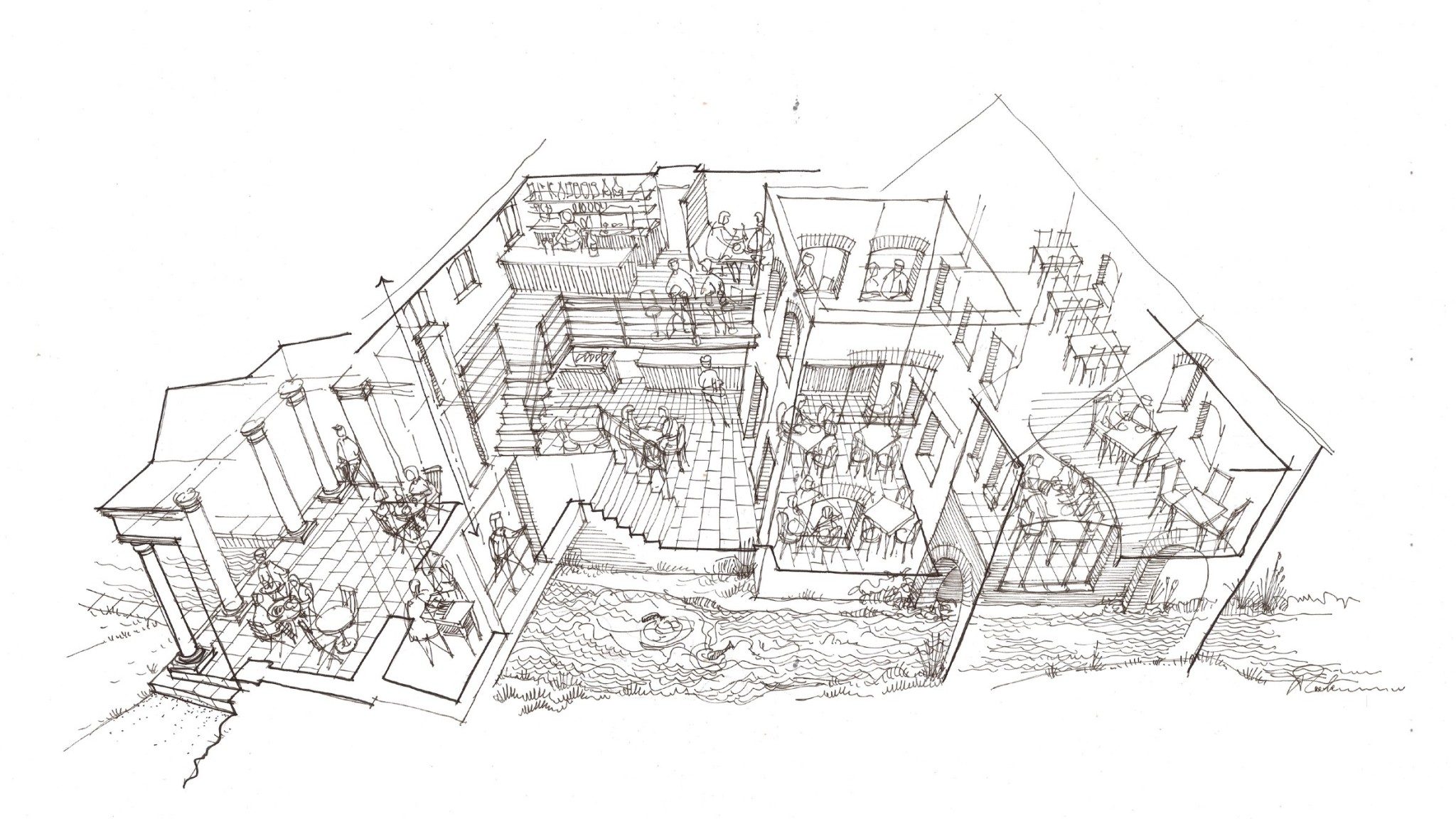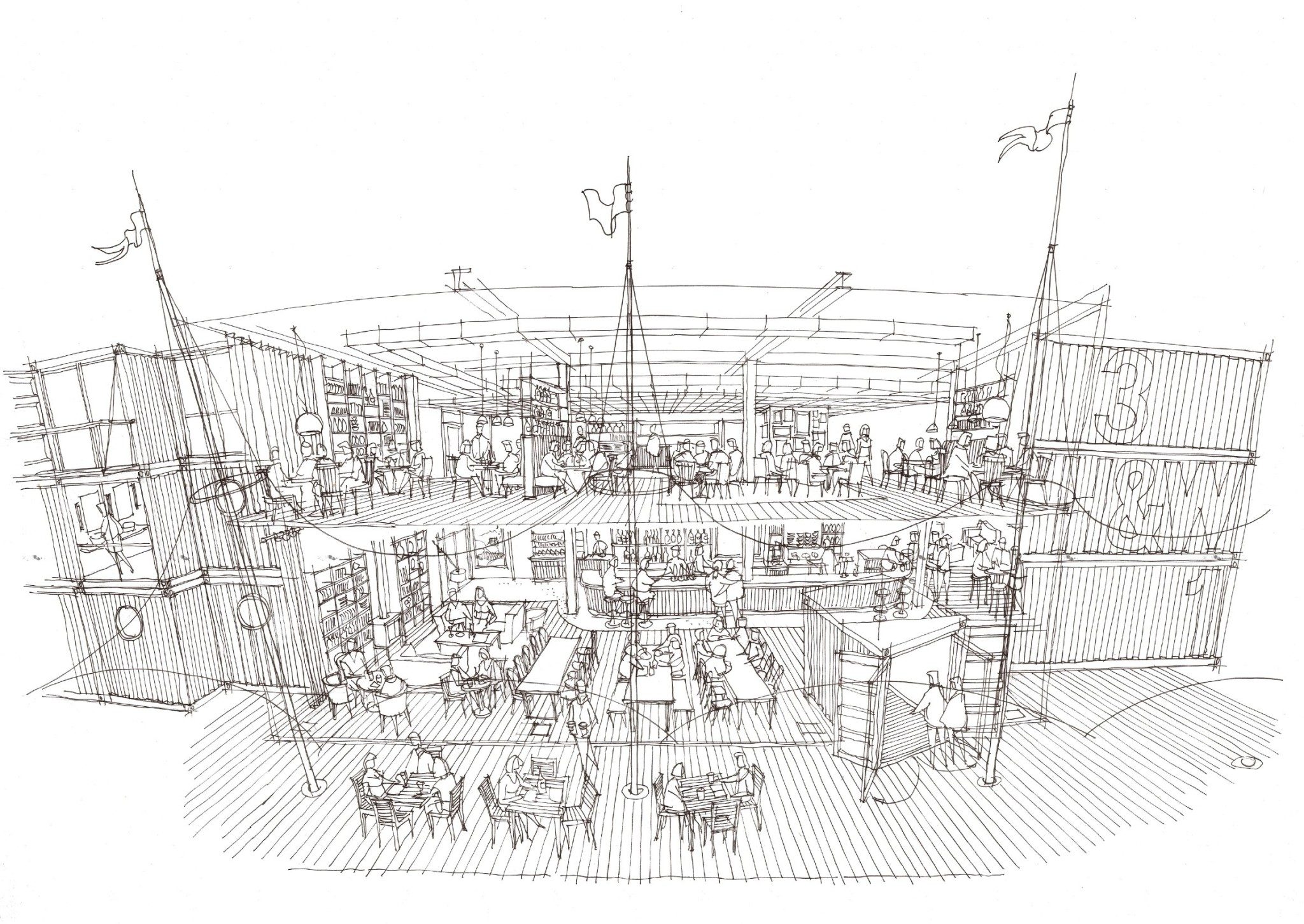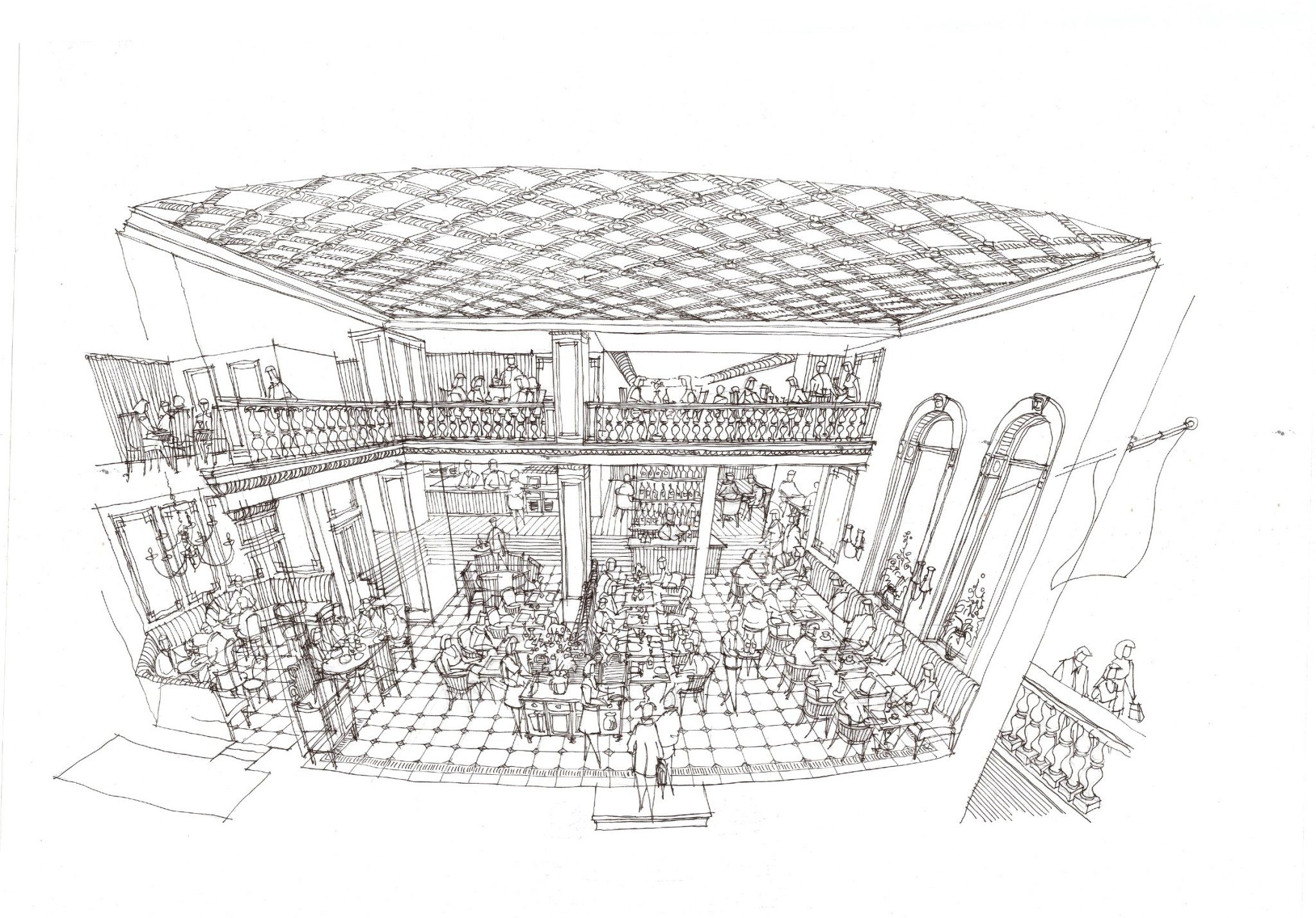As seen in the AJ’s Sketchbook Series, Rupert Wheeler, co-founder of Mackenzie Wheeler Architects and Designers featured a showcase of sketches and concept drawings.

“Drawing is about the only thing I have been able to do with real proficiency and confidence, so I started ‘keeping’ sketchbooks from an early age as others might keep a diary. Everything goes into them: little ideas, big ideas, good ideas and bad ideas. They are safe there until they can be developed into something worth making.”

“The drawings start life in these sketchbooks before growing into more formal concept drawings. They demonstrate the relationship between spaces as much as the form and character of those spaces. The style was developed to illustrate complex, multi-level restaurant and bar operations, looking into all levels in a manner that cannot be illustrated with a more conventional single viewpoint.”
“The drawings are based on a scaleable baseline from which the spaces are extruded forwards so that the proportions are accurate and critical elements, such as the number of dining covers and circulation routes, can be assessed. They enable me to explain to the operator the customer journey, views and sightlines, the flow of people through the spaces, and how the food gets from the kitchen to the table.”

“The drawings are a design tool and an early step in the long and collaborative process of creating a new venue, but they also illustrate a vision that is intended to guide and inspire the team during the months and possibly years of hard work ahead. They also entertain and, of course, I enjoy drawing them … once I have got me head around the composition!”
