The redevelopment of a further education campus celebrates ethos and enhances facilities
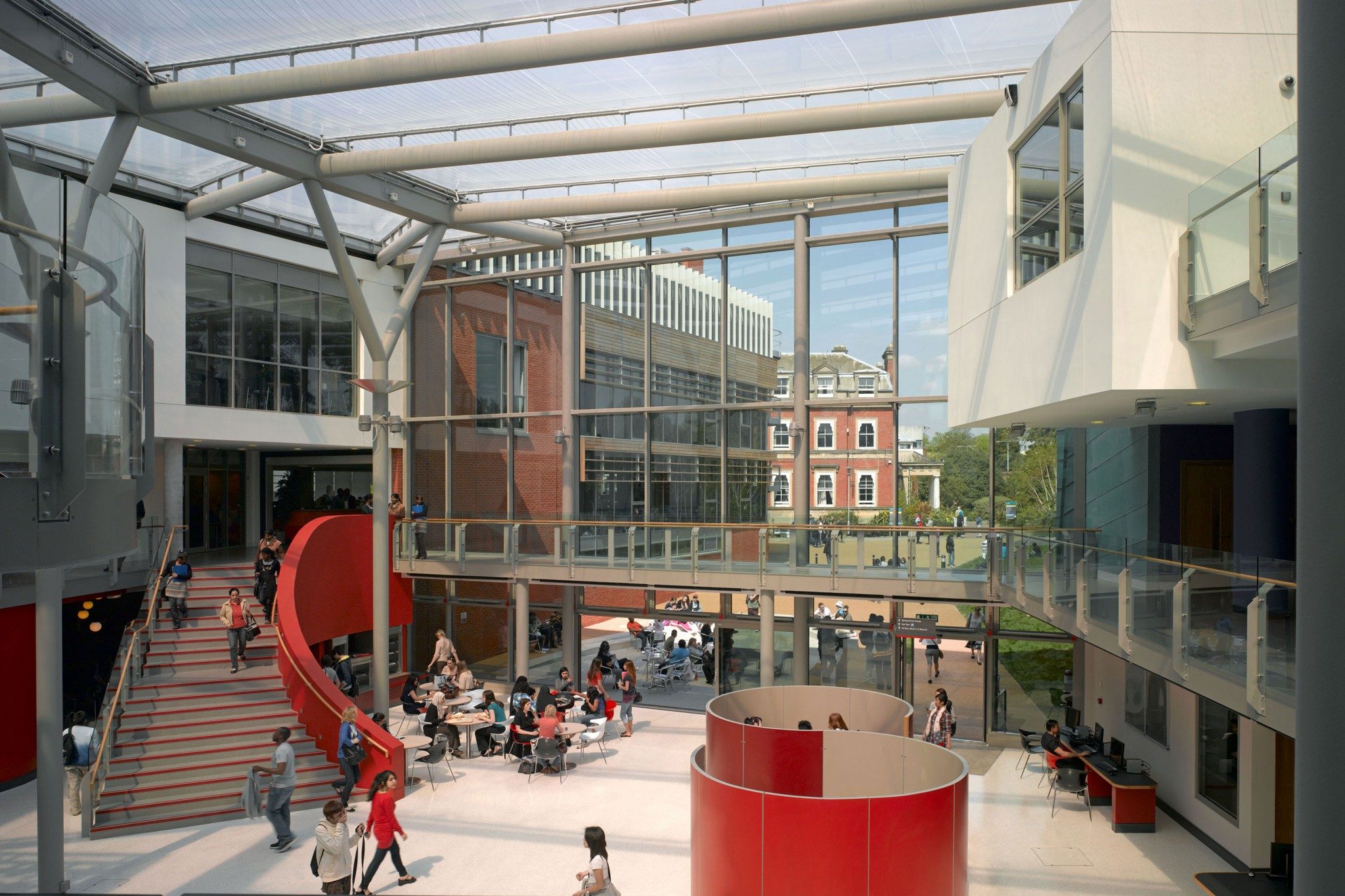
Client
West Thames College
Location
Isleworth, West London
Date Completed
November 2011
Contract Period
July 2008 – November 2011
West Thames College is a successful college of Further Education, with a diverse cohort of around 6500 students. Established in the 18th century by Sir Joseph Banks, a founder of Kew Gardens, the buildings are set in extensive grounds full or original specimens and beautiful mature trees.
The buildings became a college after the war and was redeveloped in the 1960s with new three-storey concrete blocks forming three sides of a courtyard, the fourth side formed by Spring Grove House, Banks’ original home.

We worked with the College on a phased masterplan for the entire campus with the overall objective of increasing student capacity from 3000 to 5000, improving specialist facilities and rationalising circulation.
The unattractive 60s buildings have been demolished and new buildings woven around the listed sites and historic tree planting to reveal these assets to the public view once more.
Spring Grove House is opened up as a venue for public use, making it visible from Hounslow High Street and giving it new relevance at the heart of the campus
The atrium building has been conceived as a space that expresses the College’s dynamic and inclusive ethos, is open and welcoming, and helps students and visitors with intuitive wayfinding
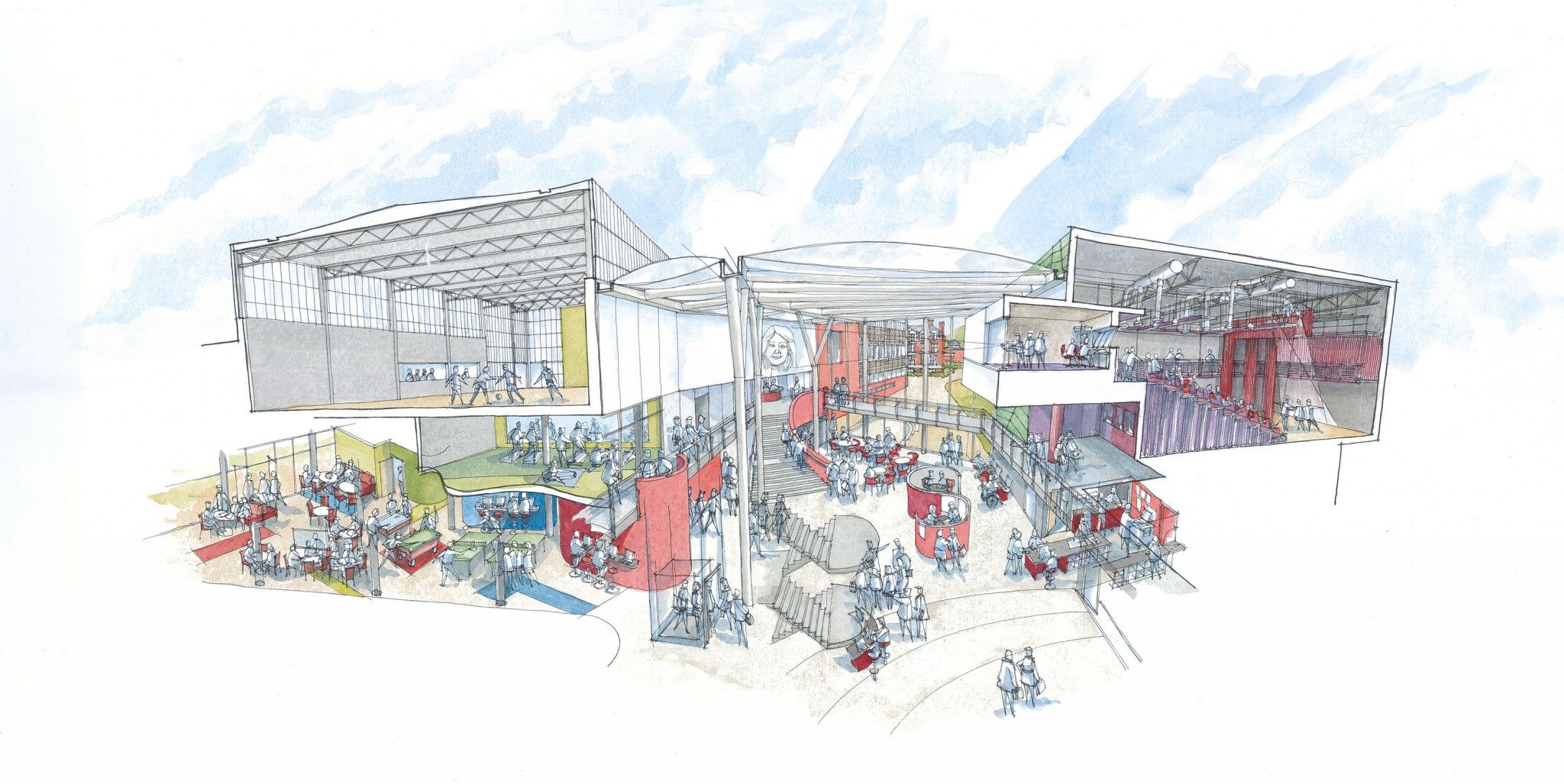
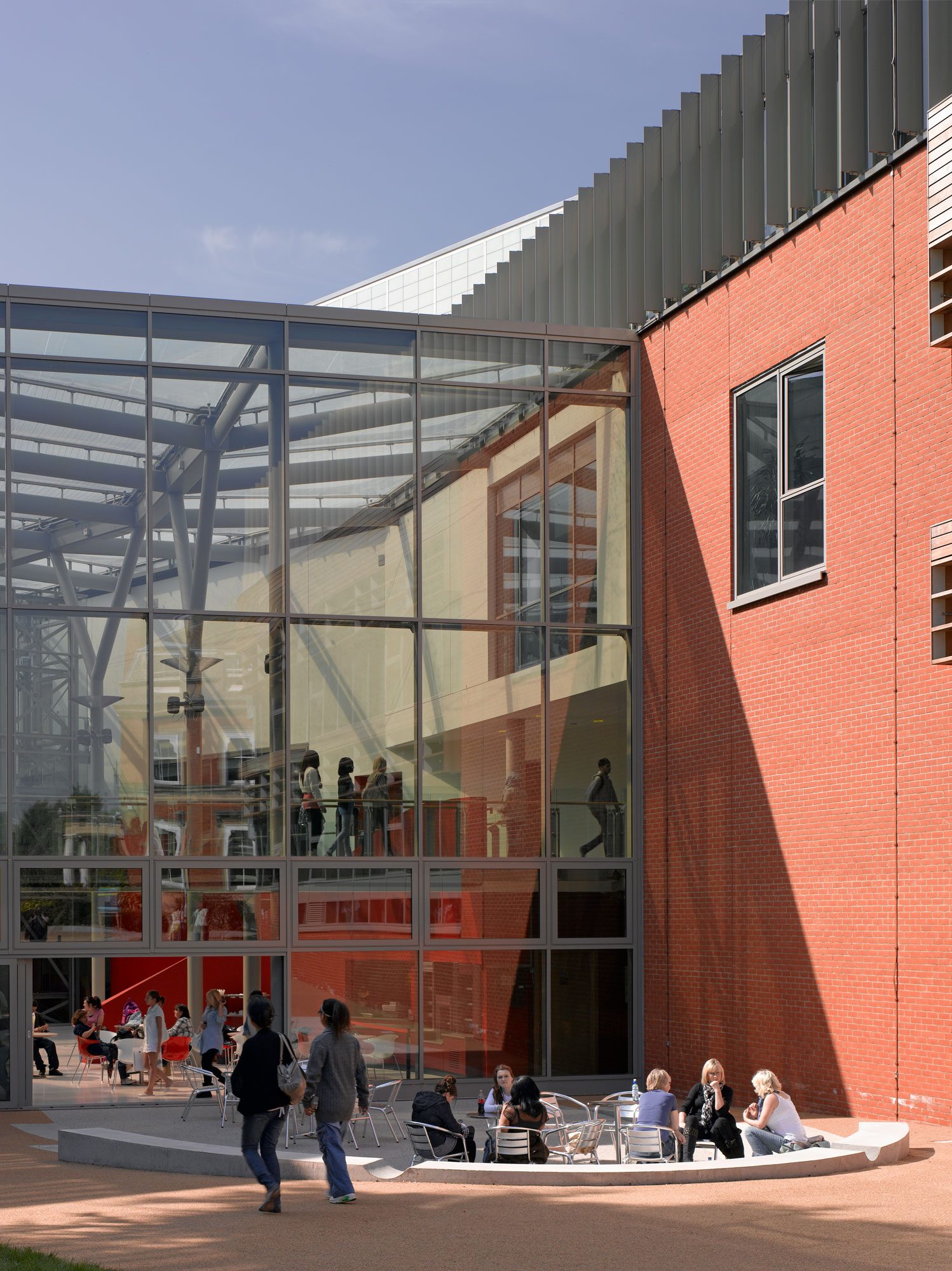
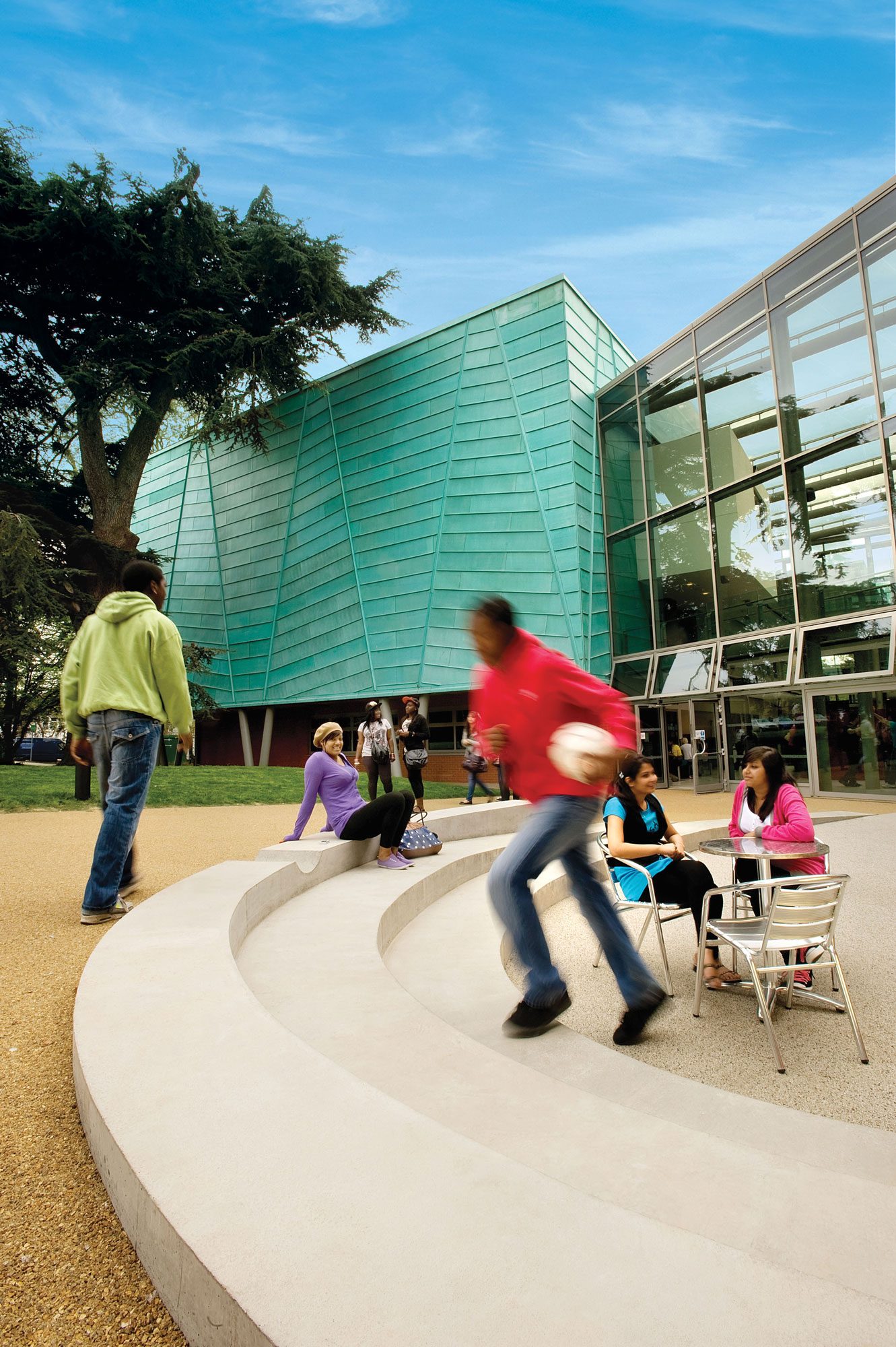

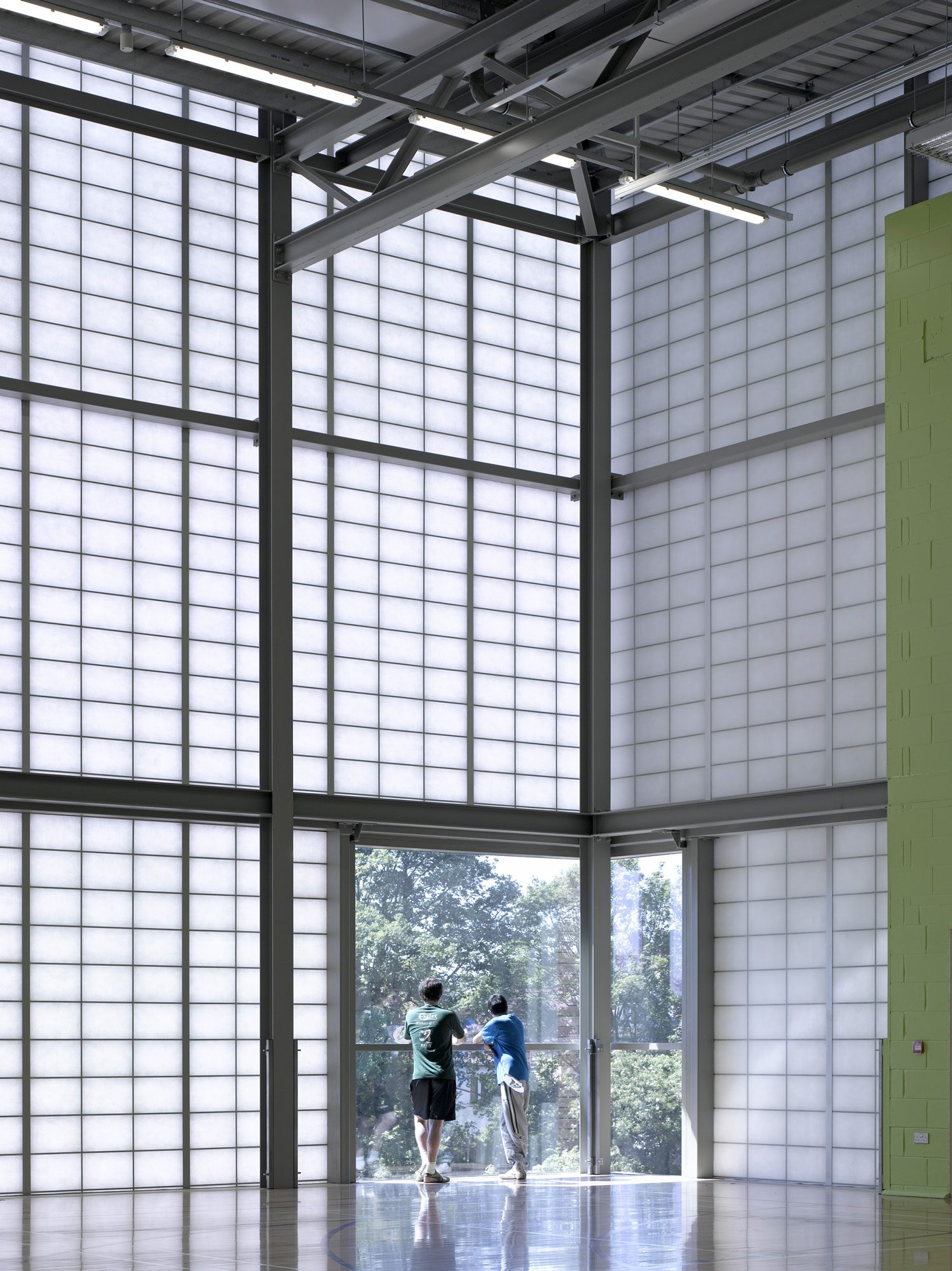
The first phase of the project focussed on the Atrium Building, the heart of the college, and its social and communal facilities. This large space directly behind the main reception leads to social, dining and cafe areas on the ground floor, and a learning resource centre, a 4 court sports hall, fitness suite, and a 250 seat theatre with full back-of-house facilities on the upper floors.
The atrium building has been conceived as a space that expresses the College’s dynamic and inclusive ethos, is open and welcoming, and helps students and visitors with intuitive wayfinding. This vibrant central hub greatly improves social interaction and can accommodate spontaneous events, exhibitions, performances and open days.
A new theatre accessed off the central atrium provides a 250-seat studio theatre and multi-purpose venue for drama, dance, fashion and the performing arts serving both the school and a wider community of professional theatre and dance companies.
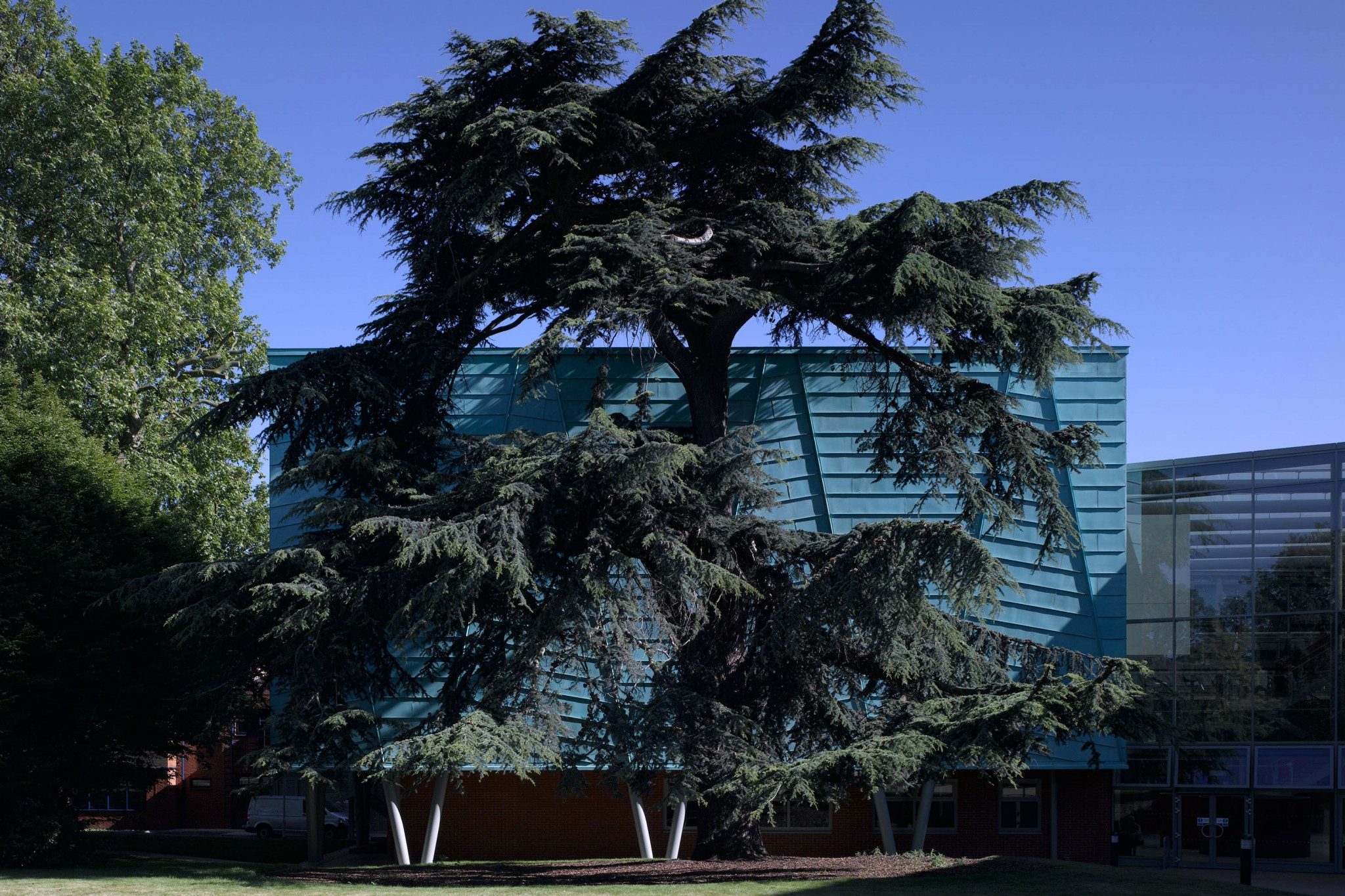
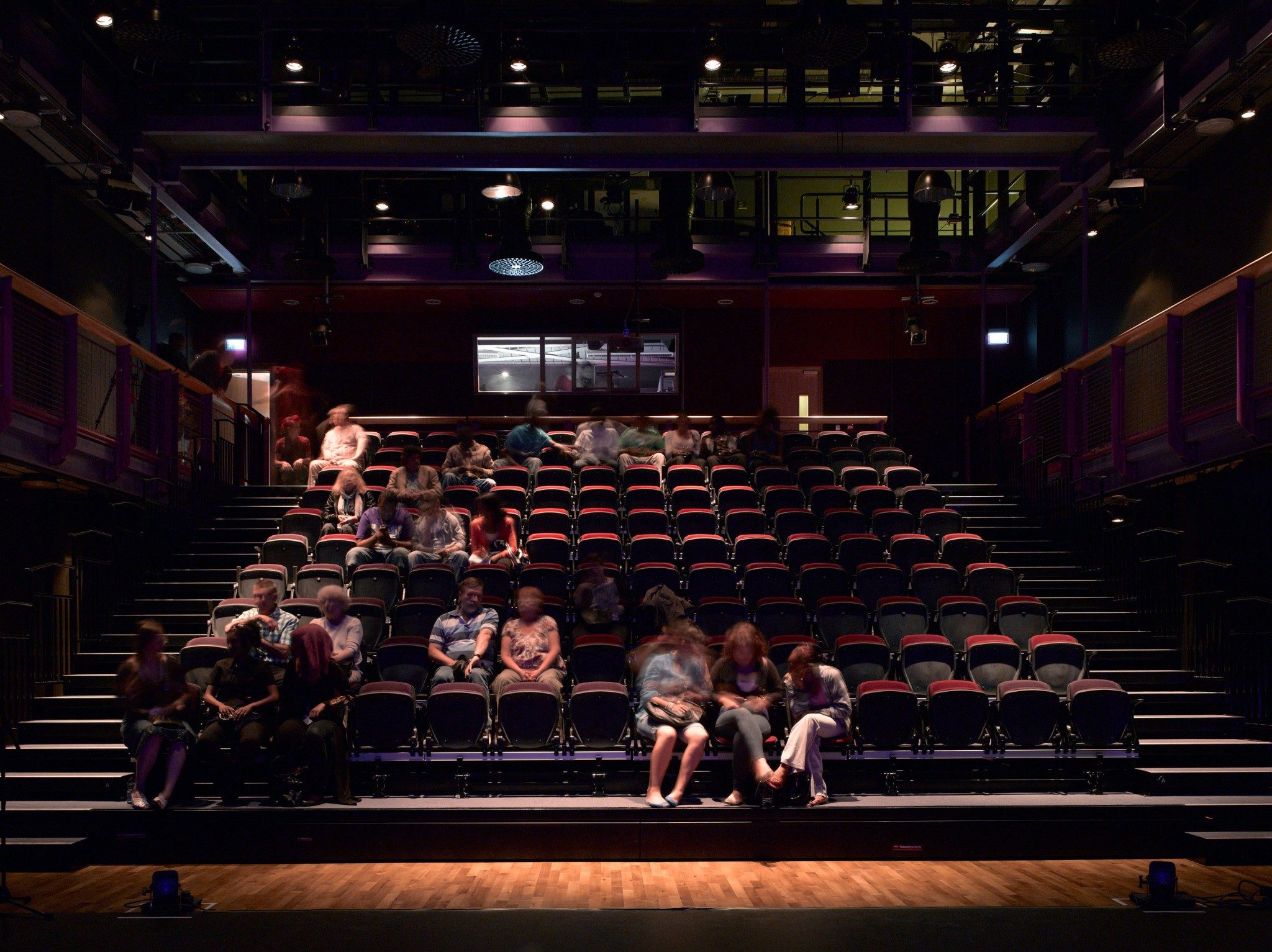
A second phase of the masterplan focussed on improving the school’s teaching spaces. The new Sir Joseph Banks building comprises 100 classrooms, design studios, laboratories and workshops. Teaching accommodation has been arranged on either side of a wide central circulation space, incorporating generous light wells to ensure cross ventilation and natural light to classrooms on both sides with greater connectivity between the interior and gardens. The building works with gently sloping site to create level access at ground floor without the need for ramps or handrails and a beautiful terrazzo floor that follows the incline.
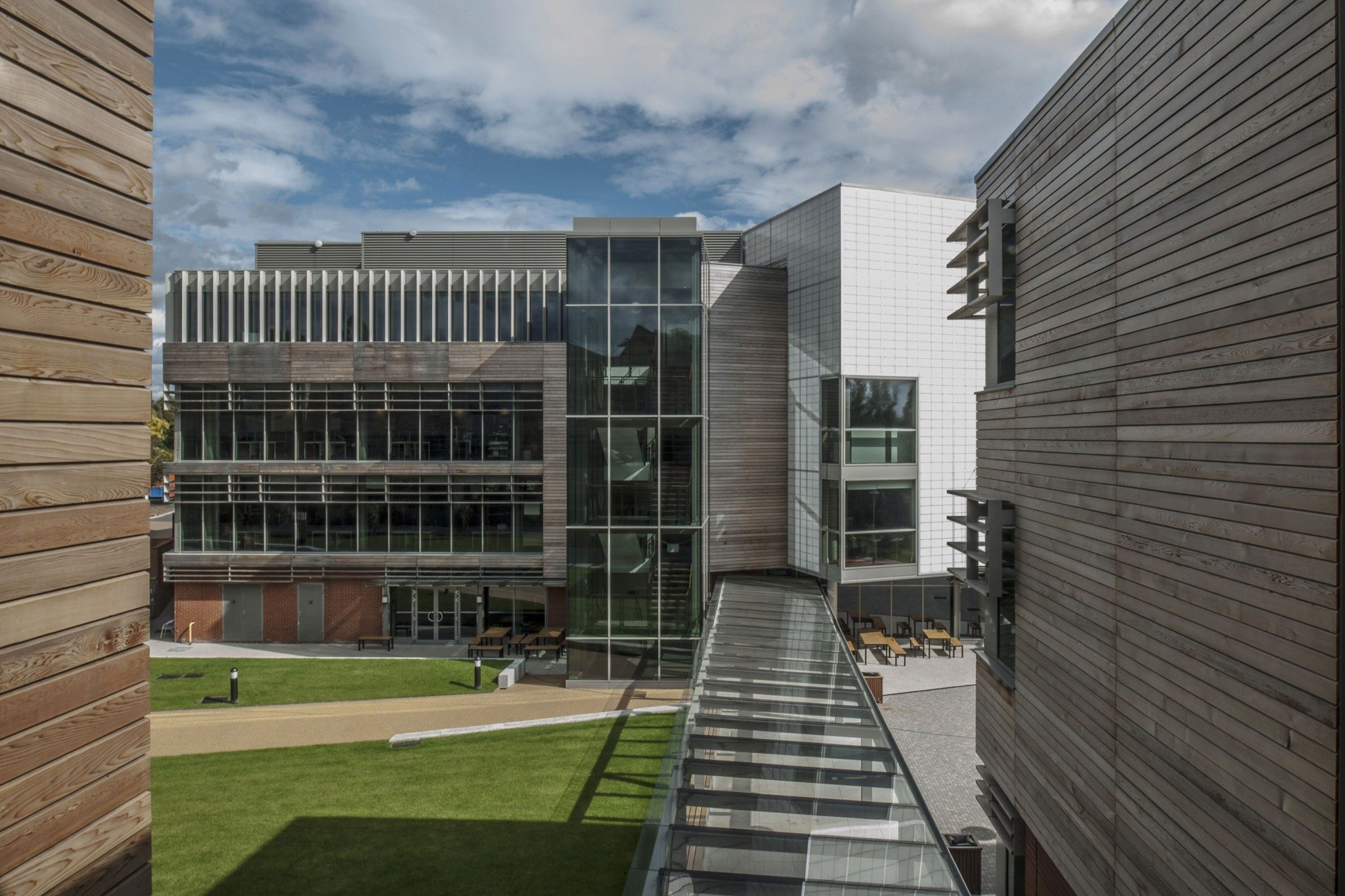




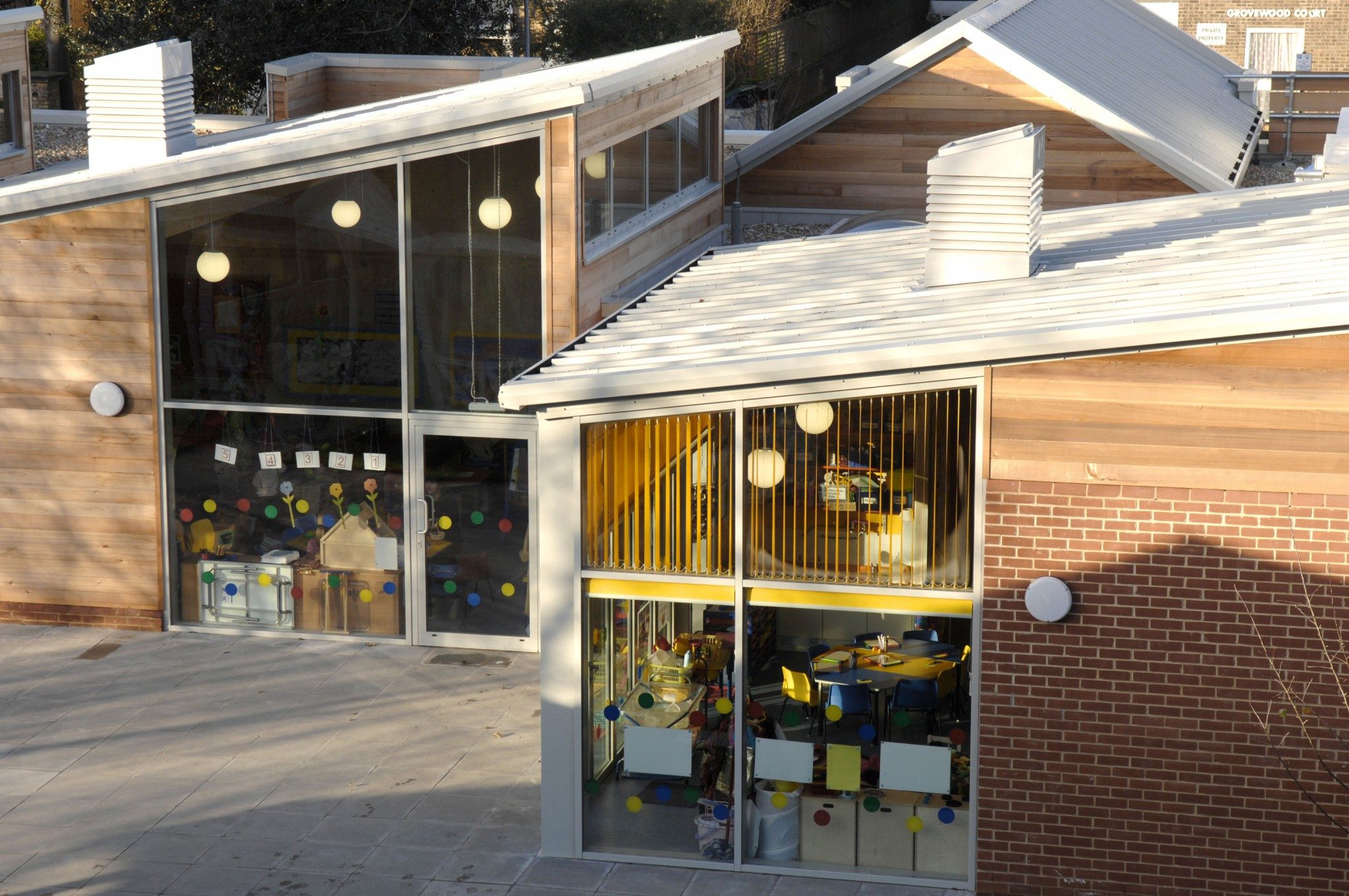
In a separate phase of works, a new nursery was built to accommodate the children of students studying at the College. Constructed from solid laminated timber panels, chosen for their sustainability, speed of erection, warmth and tactile internal finish, the nursery is clad externally on 3 elevations with brick to match the adjacent listed buildings.
The east elevation comprising the four main nursery spaces is fully glazed with sliding screens opening onto the external play areas. Each nursery space has a mono-pitched roof that limits solar gain while maximizing north light and views of the gardens, and recalls the image of a child lifting the top of a toy box to see what secrets lie inside.
‘Your creativity really helped the College move forward in the vibrant and inclusive way it did – and has continued to do. A fantastic example of how the environment can positively influence behaviour.’ – West Thames College