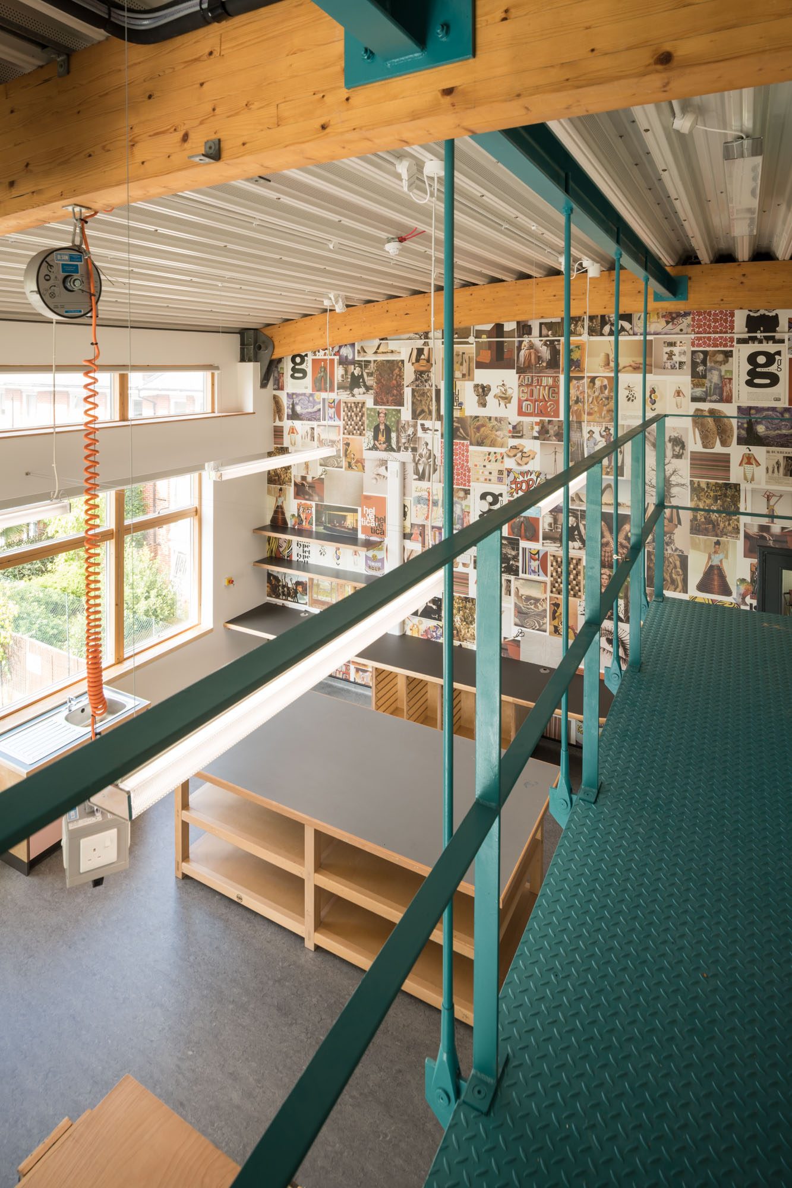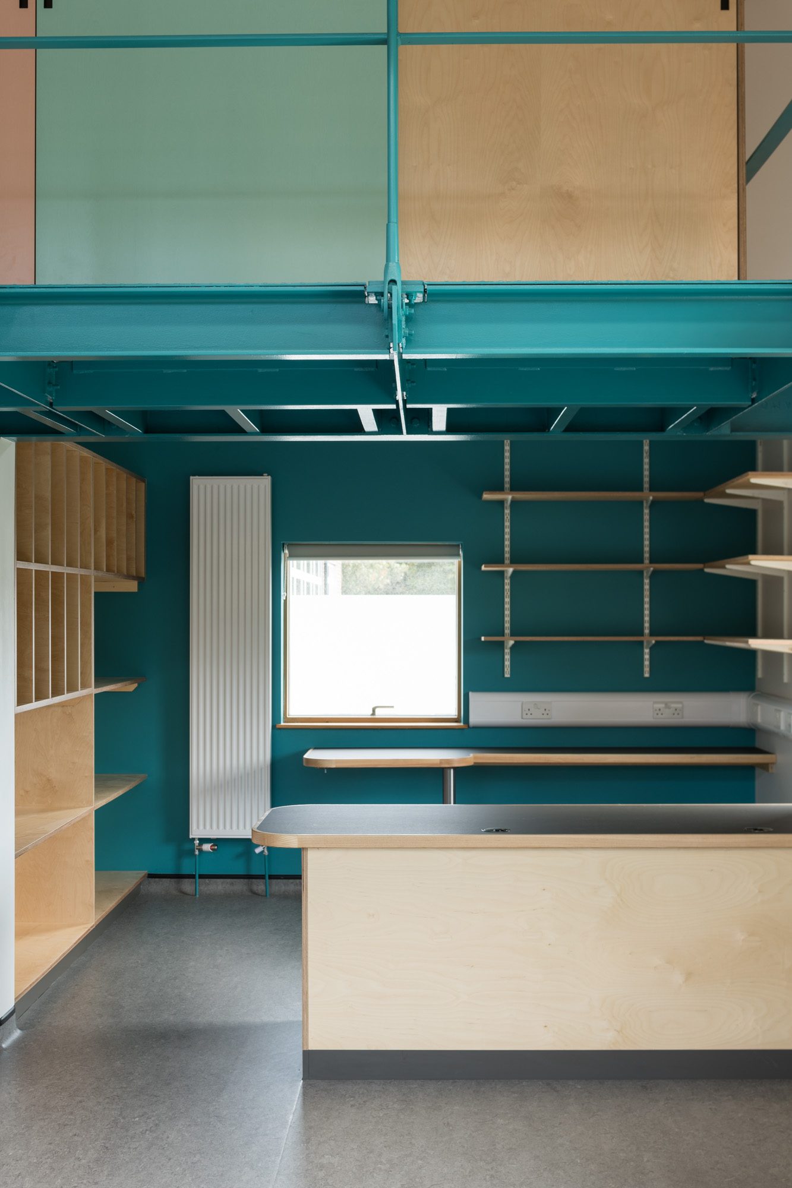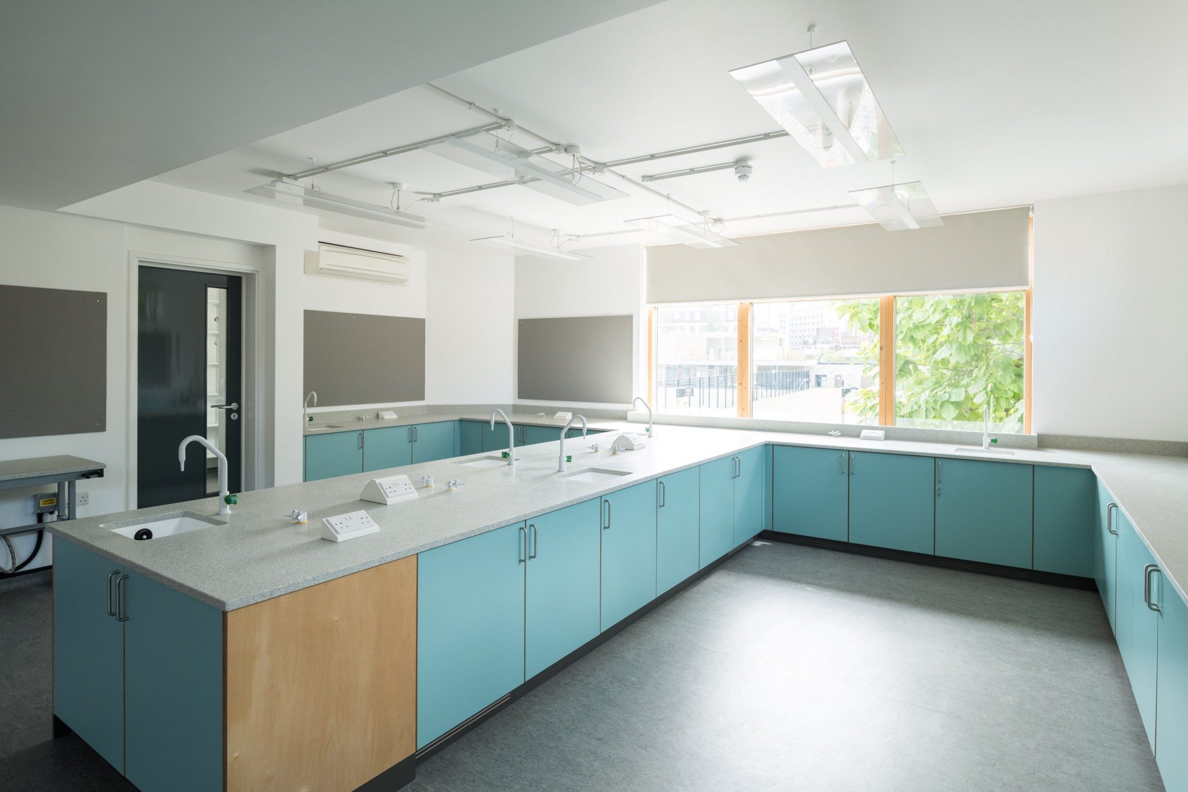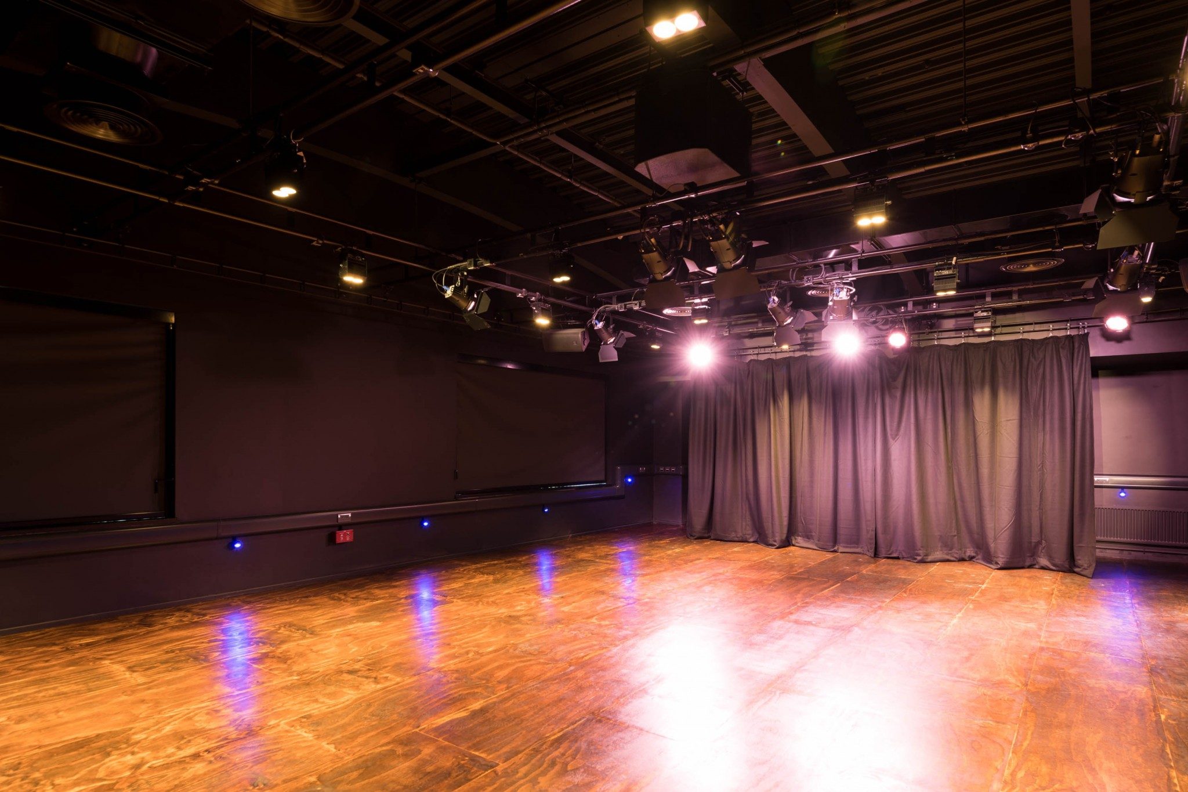Creative interventions unlock valuable teaching space for a London girls’ school
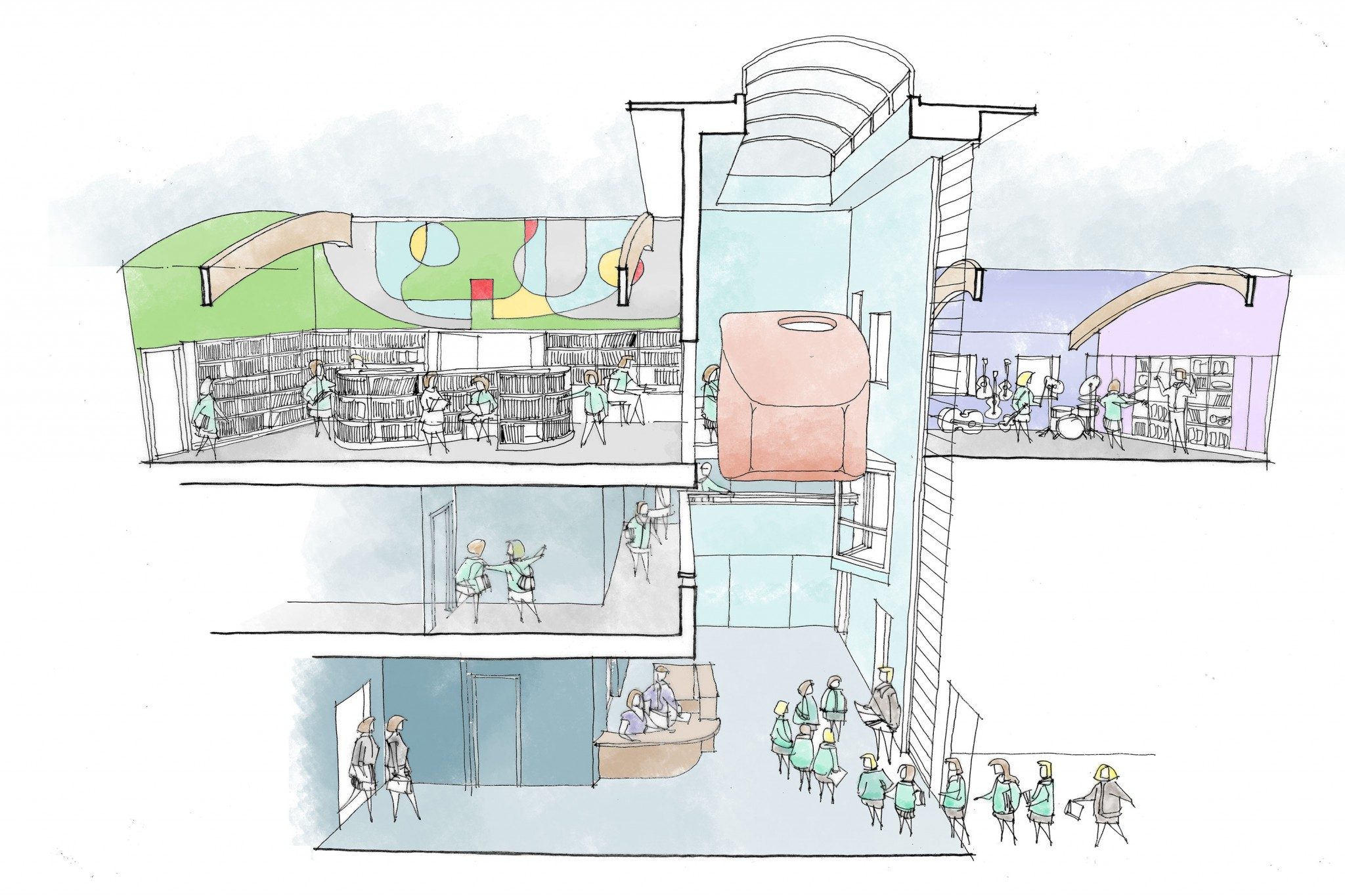
Client
Bute House School
Location
Luxembourg Gardens, W6 7EA
Date Completed
August 2019
Working with its existing buildings only, we were asked to help transform the specialist teaching spaces for Bute House, an independent girls’ school in London.
Our pragmatic but creative approach focused on a set of interventions to reconfigure layouts and unlock valuable amenity for the school with upgrades to its science, art & DT, food tech, drama and music spaces, as well as a newly enlarged Learning Resource Centre with IT facilities.
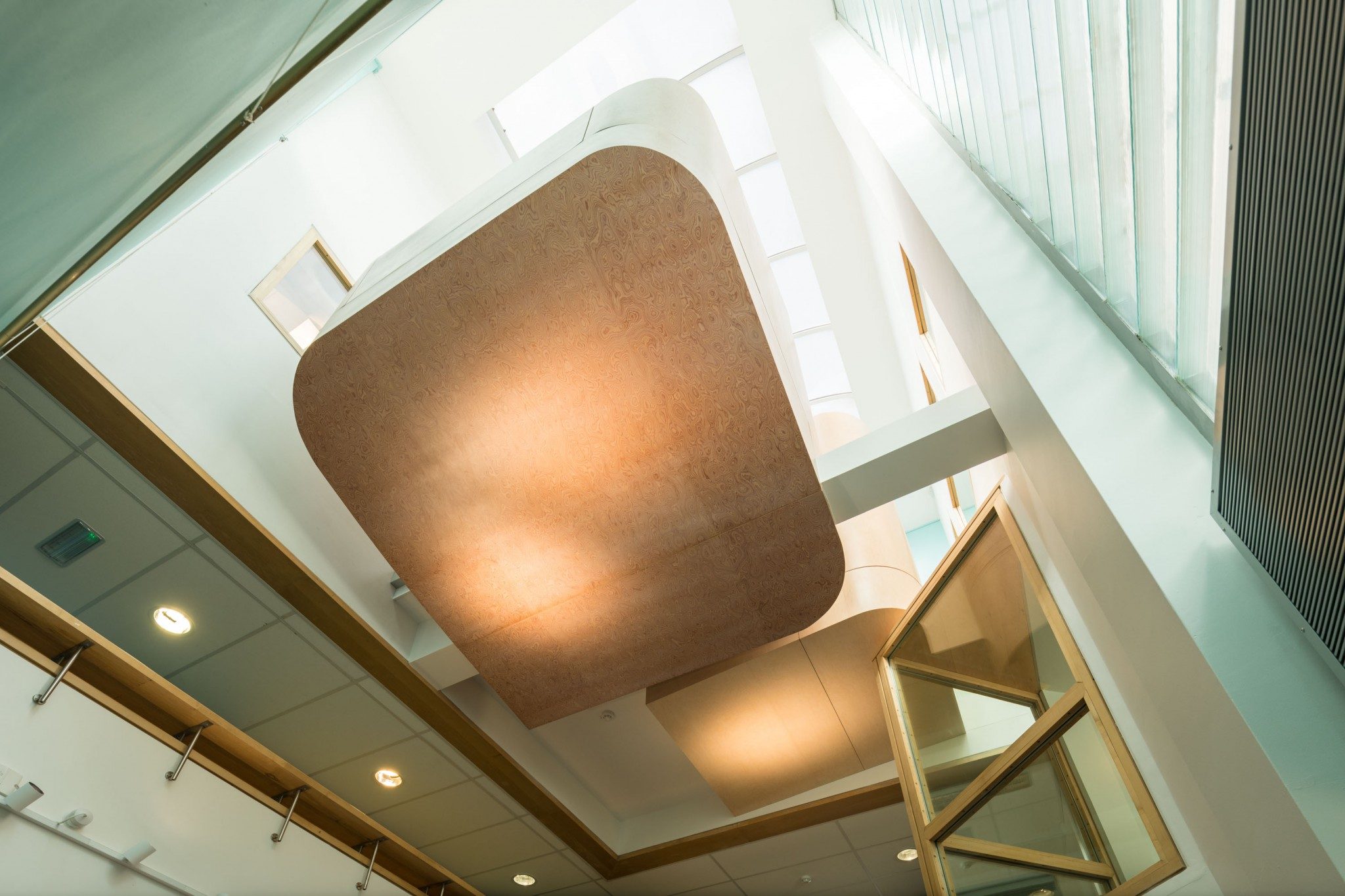
Wrapped in quilted maple and cherry burl veneers with upholstered interiors, the pods create softly cocooned reading spaces, akin to being in a tree house suspended high above the entrance
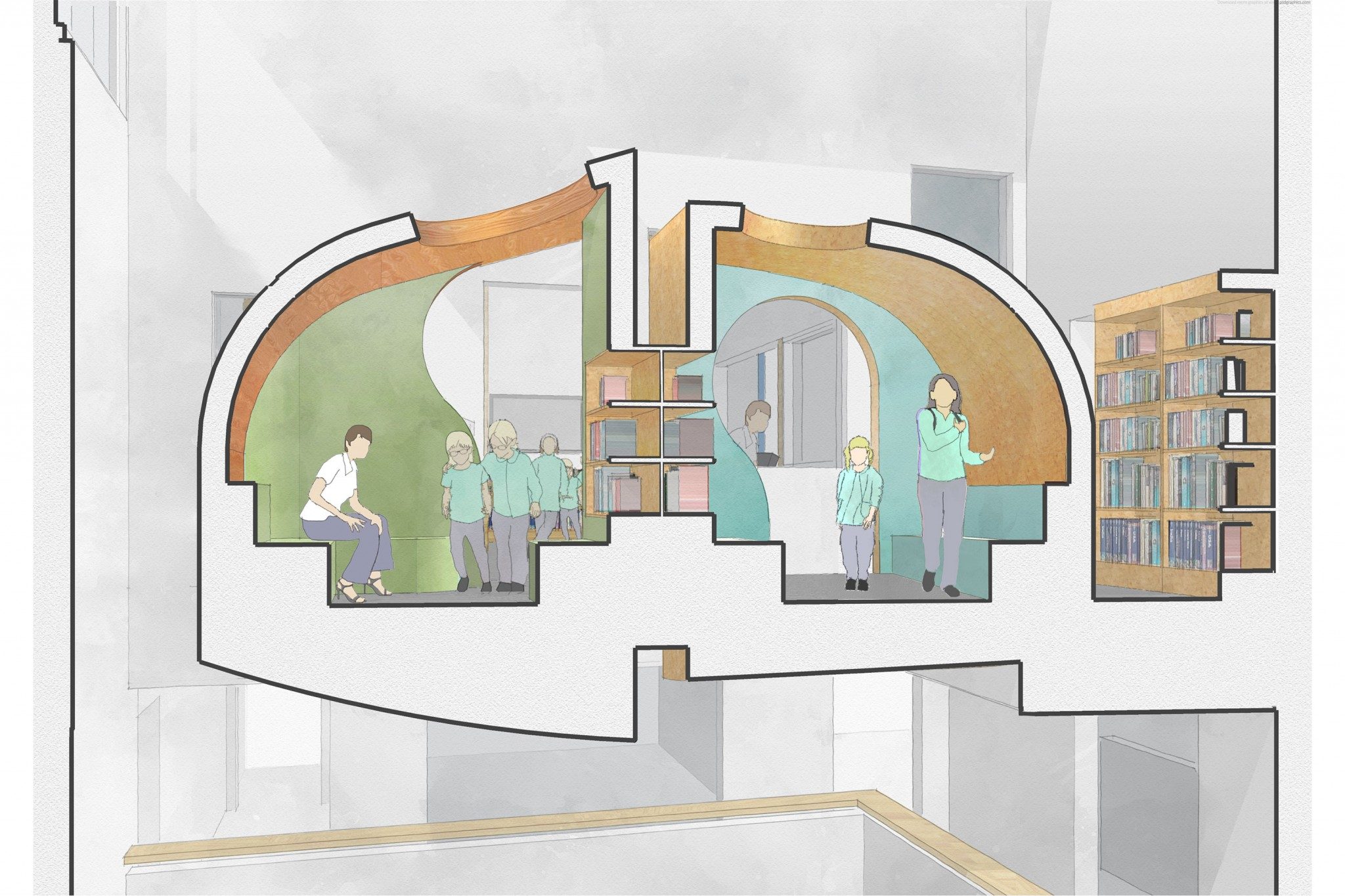
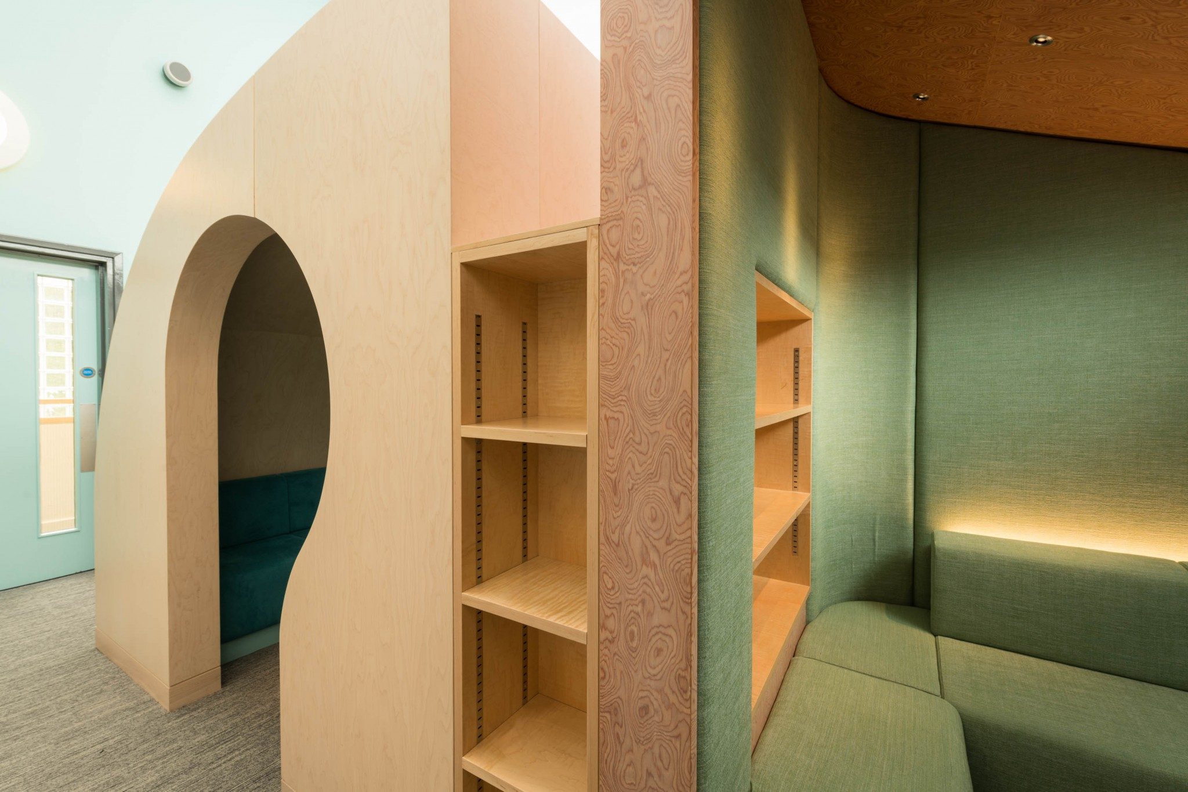

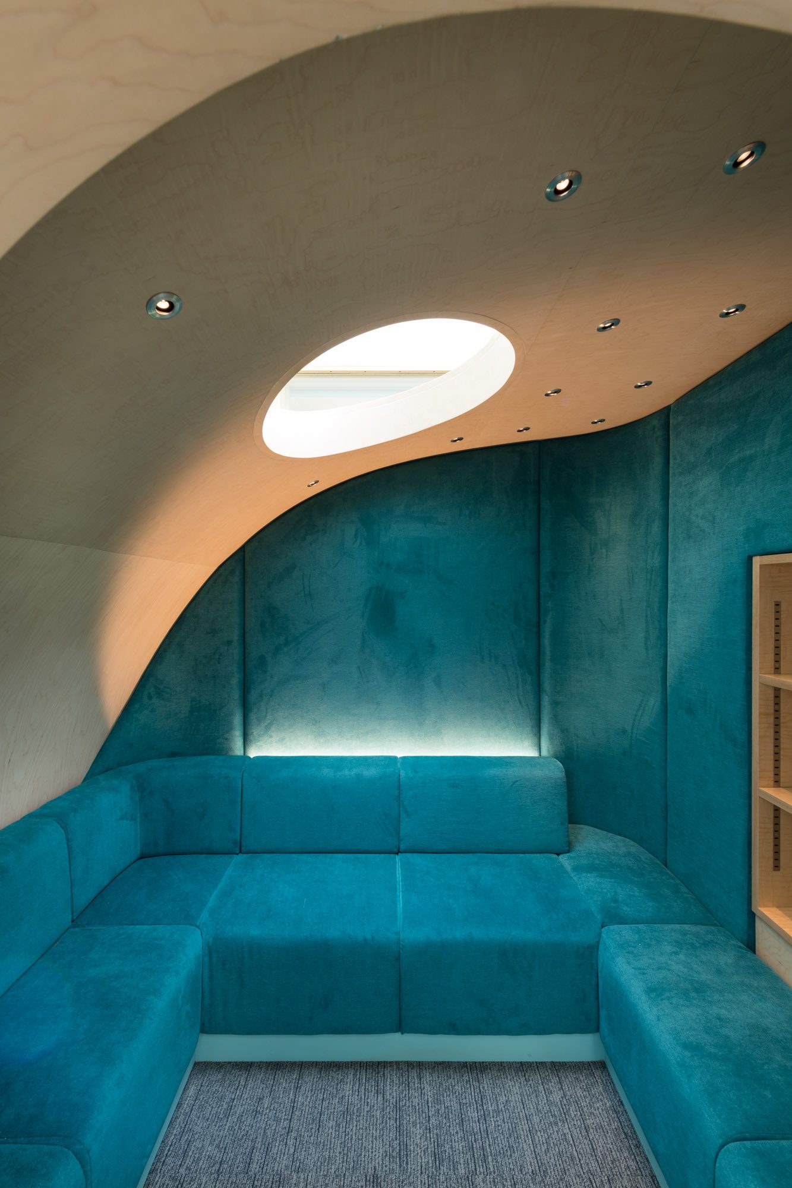
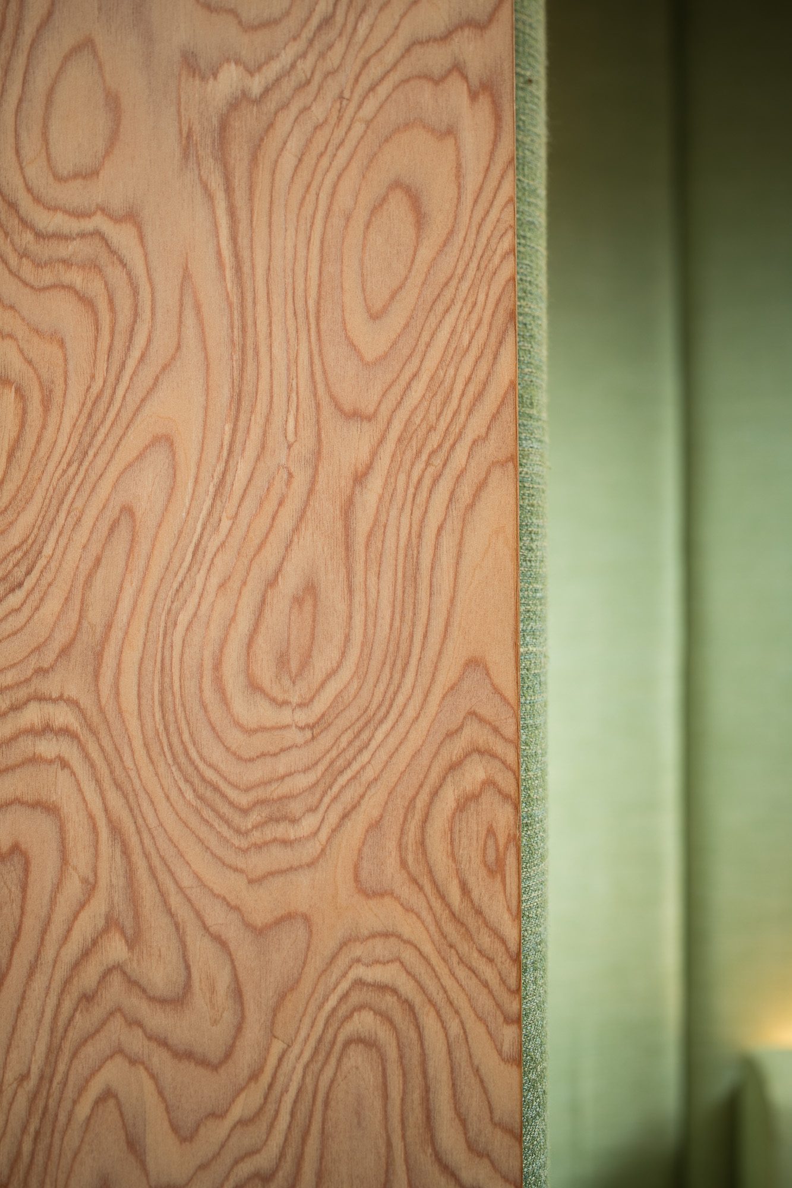
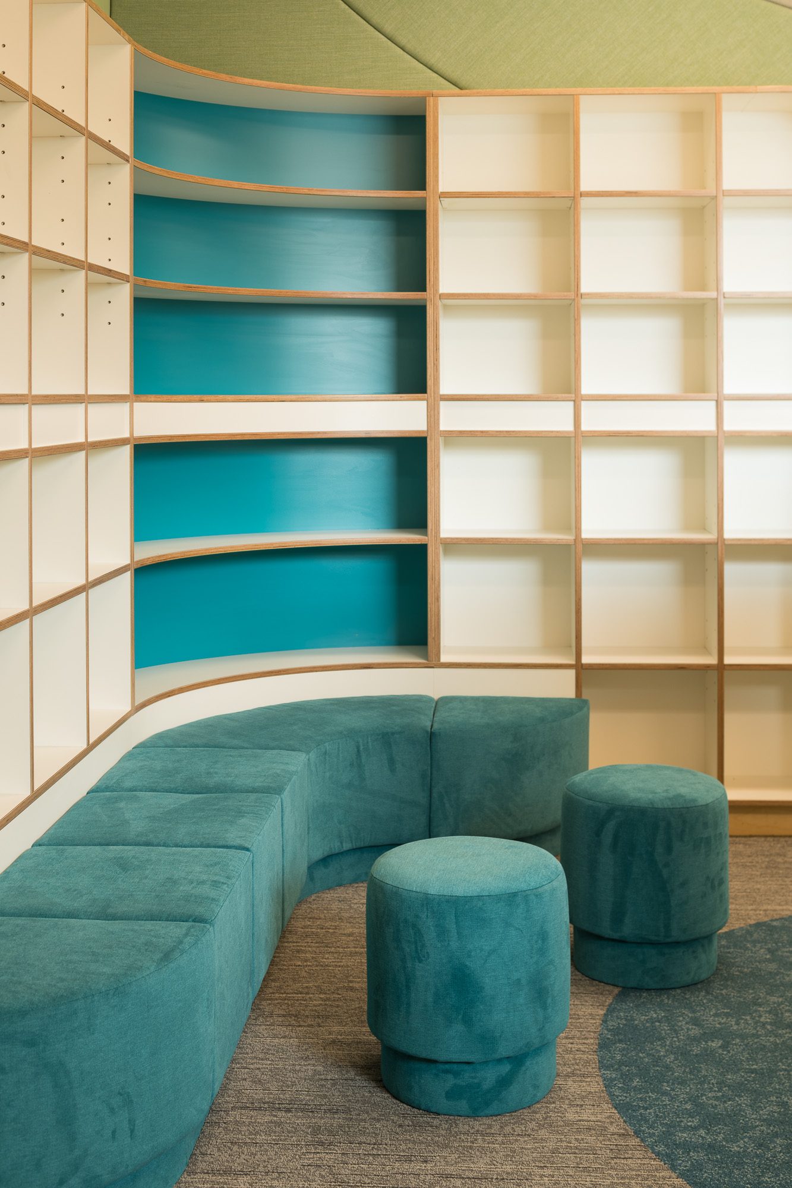
The library has been relocated from the rear of the building to connect with its grand three-story atrium and give it greater prominence. We avoided standard modular bookshelves to create a more engaging learning environment, housing the book stock within fluid forms that wrap the space.
Built-in upholstered seating provides enclosed, enticing reading spaces. Room acoustics have been softened with an upholstered acoustic fabric mural applied to a 3m wide sliding wall which connects to the ICT space.
In order to provide additional reading space without decking across the grand atrium, we designed two floating reading pods. Wrapped in quilted maple and cherry burl veneers with upholstered interiors, the pods create softly cocooned reading spaces, akin to being in a tree house suspended high above the entrance, and have proved to be enormously popular with pupils.
The structural deck for the pods is cantilevered from the existing building and concealed by the pod envelopes, which offer an intriguing sculptural element when viewed from below and which allow light to filter down to the foyer from the existing atrium rooflight.
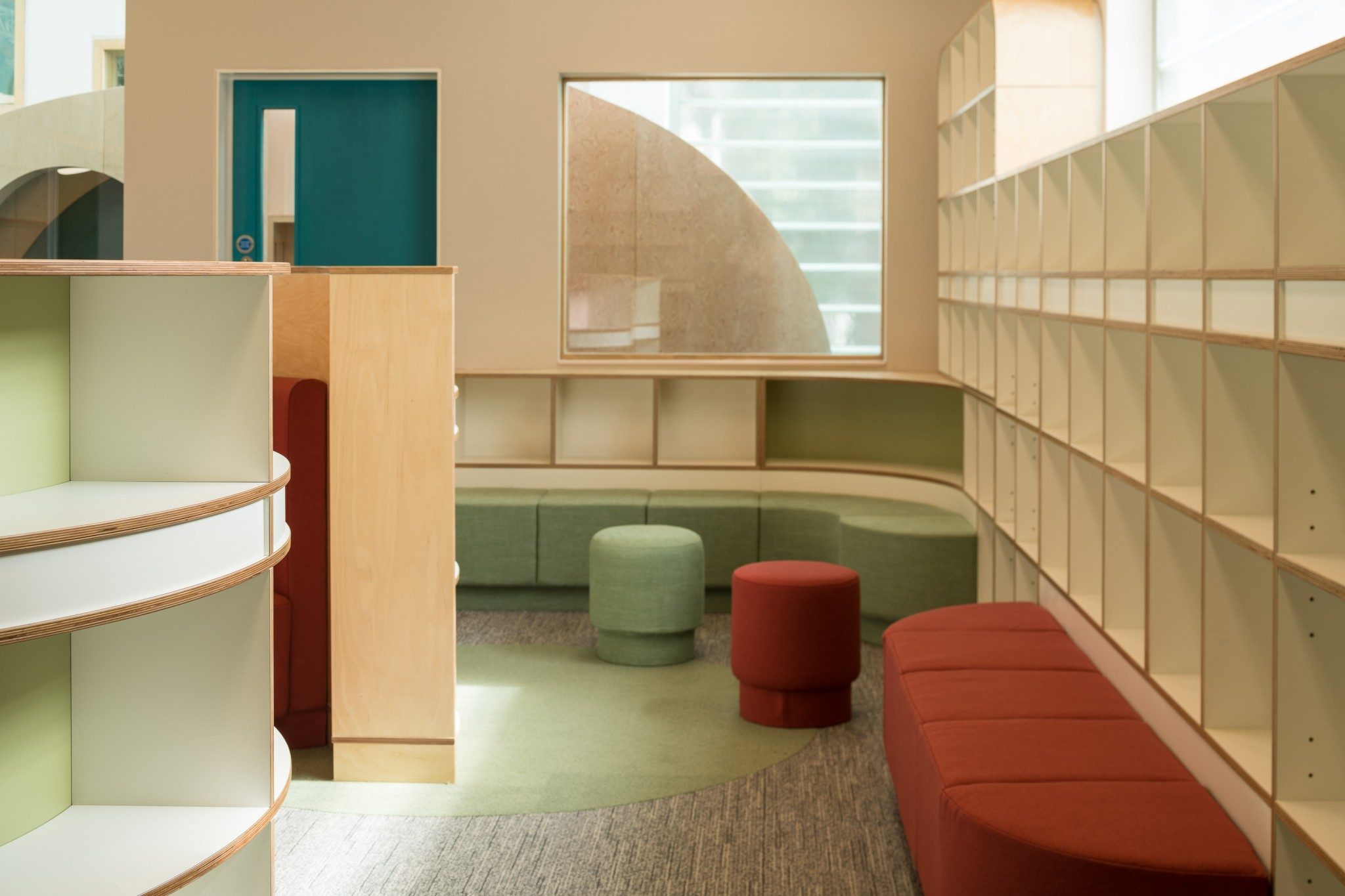
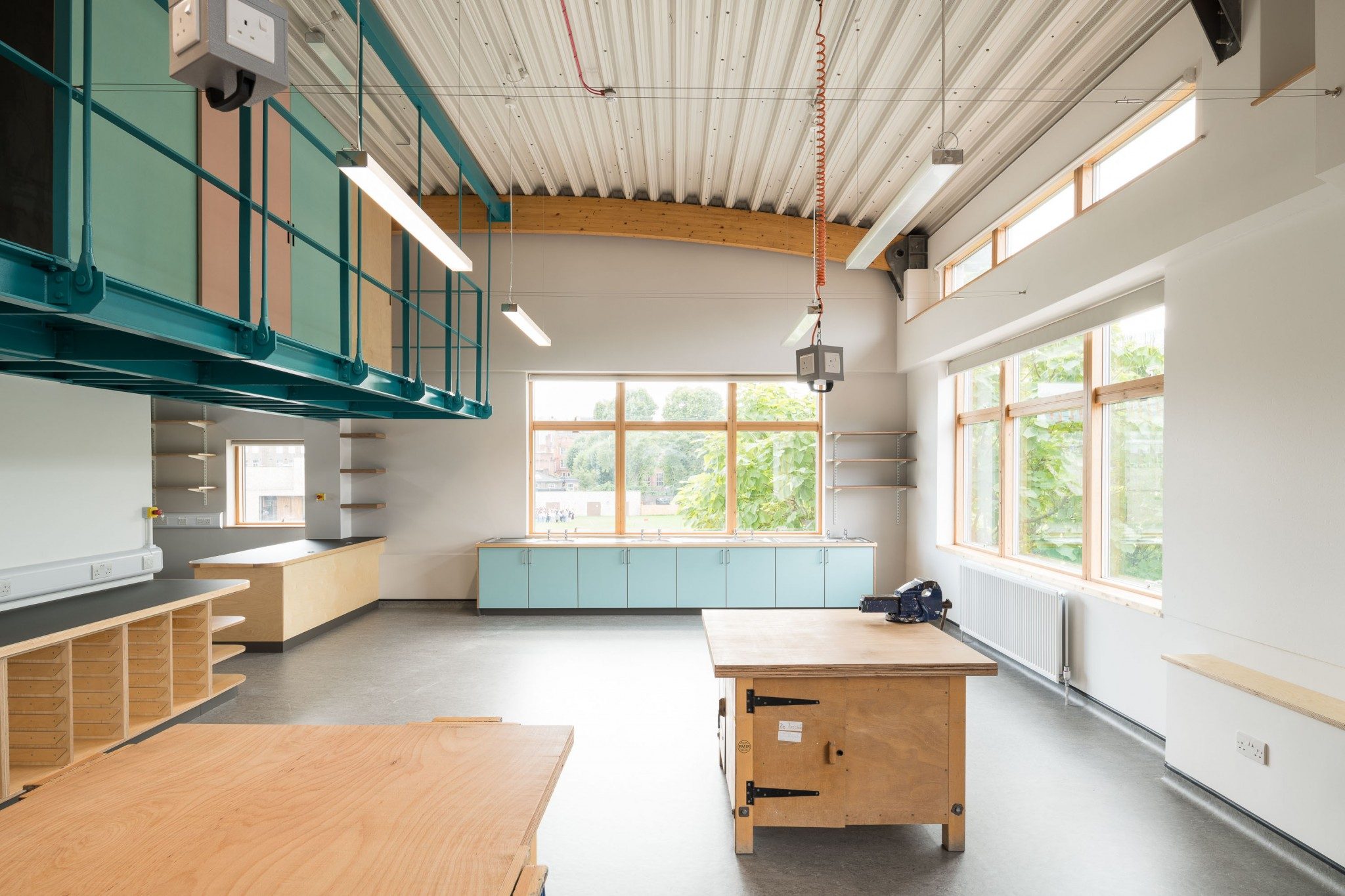
Existing art and DT spaces have been combined to provide a new highly flexible 90m2, 60-seat drama studio, with professional quality technical specification and facilities.
A new double height storage wall in the art and DT room was designed in collaboration with the staff themselves, who created a collage of 20th century artwork, which was then turned into bespoke wallpaper and applied to the double height teaching wall.
Teaching spaces have been fitted out with bespoke joinery and given individual colour schemes from an over-arching and coherent palette drawn from the school’s identity, uniform and logo. All works were undertaken in school holidays to minimise disruption, with an ambitious building programme achieved by close collaboration between architect and contractor.
