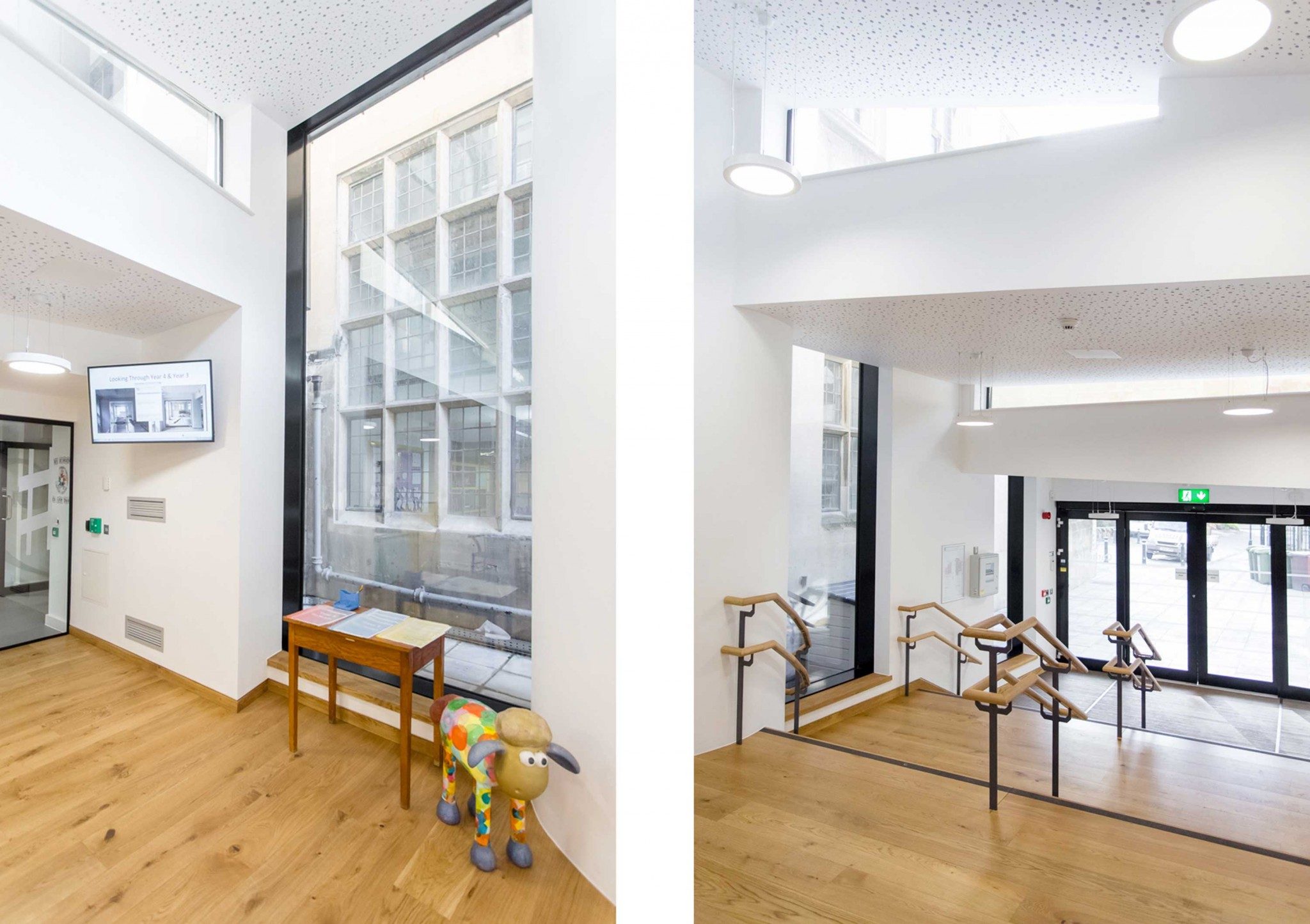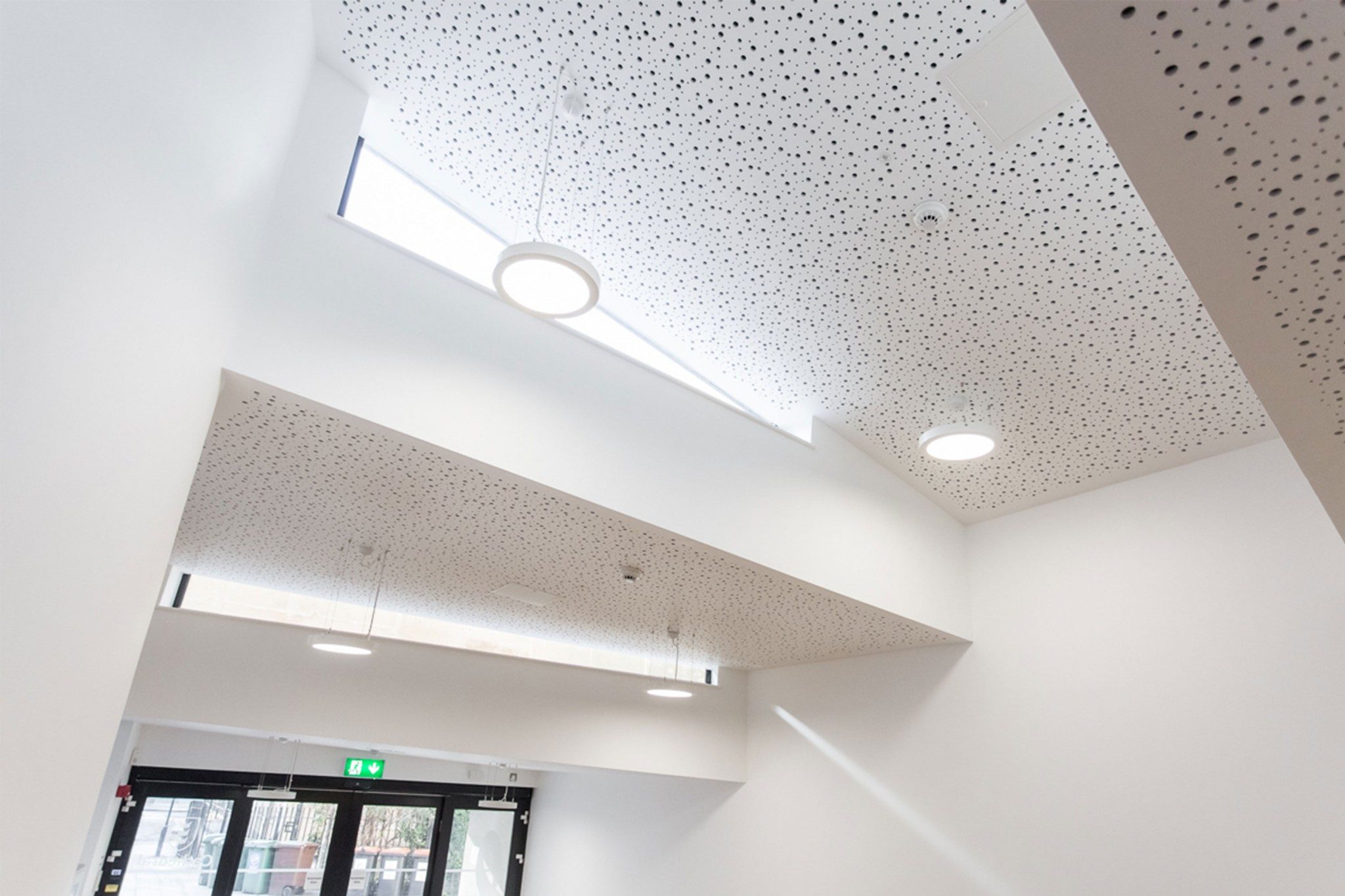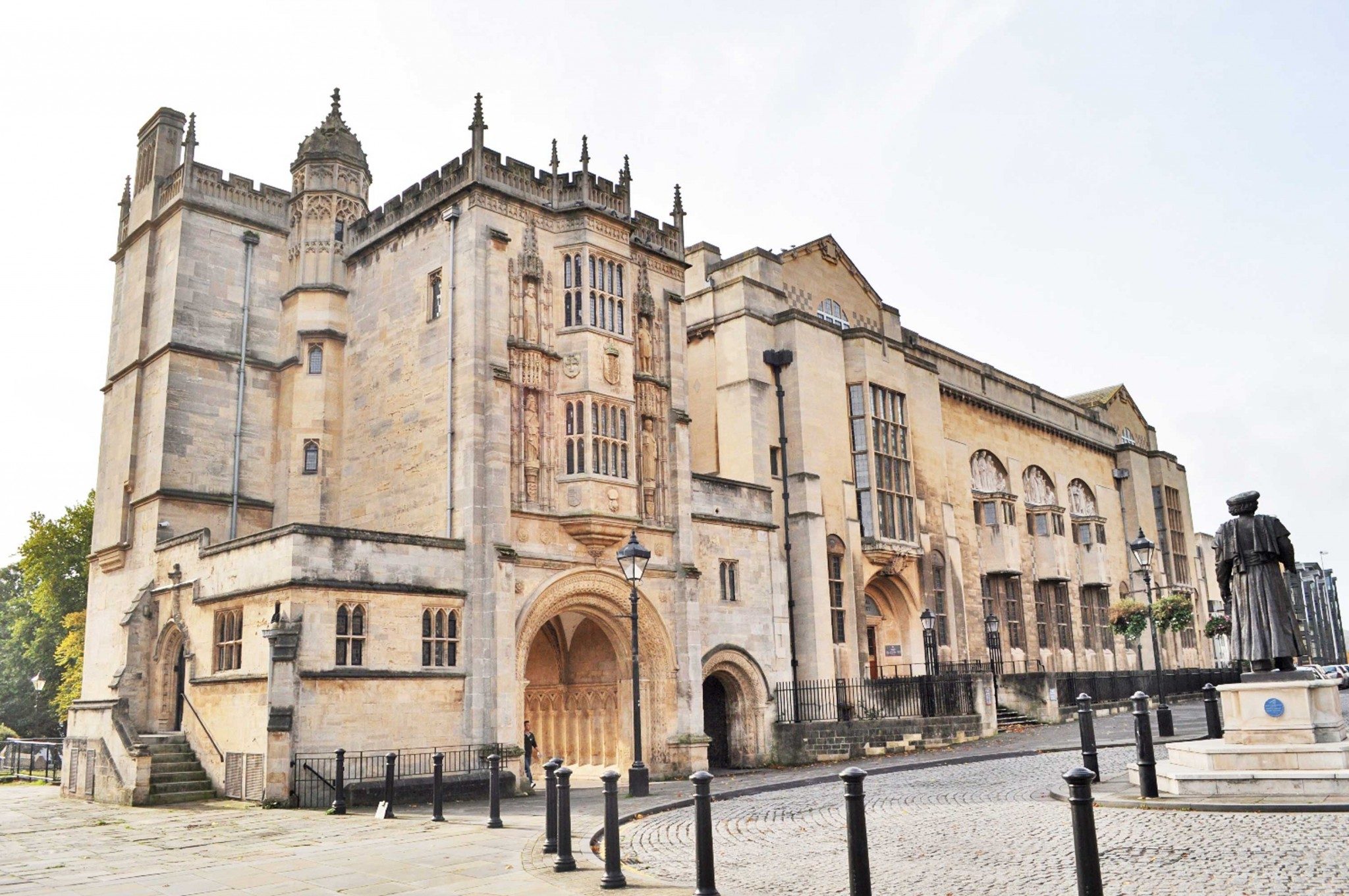
Client
Turner and Townsend
Location
Bristol
Date Completed
September 2017
Contract Sum
£4 million
Bristol Cathedral School is a unique and innovative project which creates a permanent home for the Cathedral Primary Free School in the converted lower floors of renowned architect Charles Holden’s Grade 1 listed Bristol Library building.
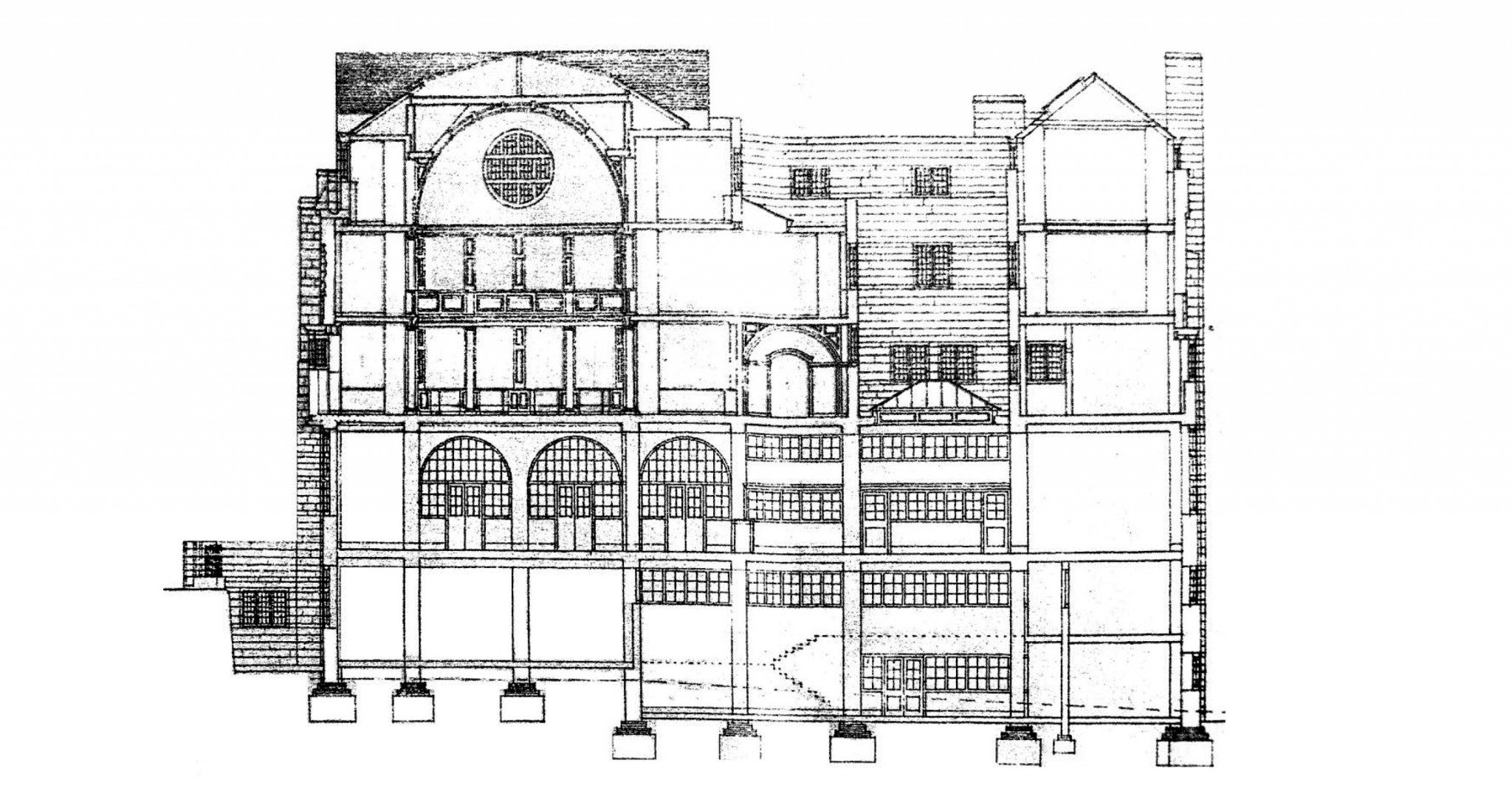
Holden’s original building combined a Gothic exterior with a modern interior creating a magnificent double height archive space and glass block windows set in the middle of a classical building.
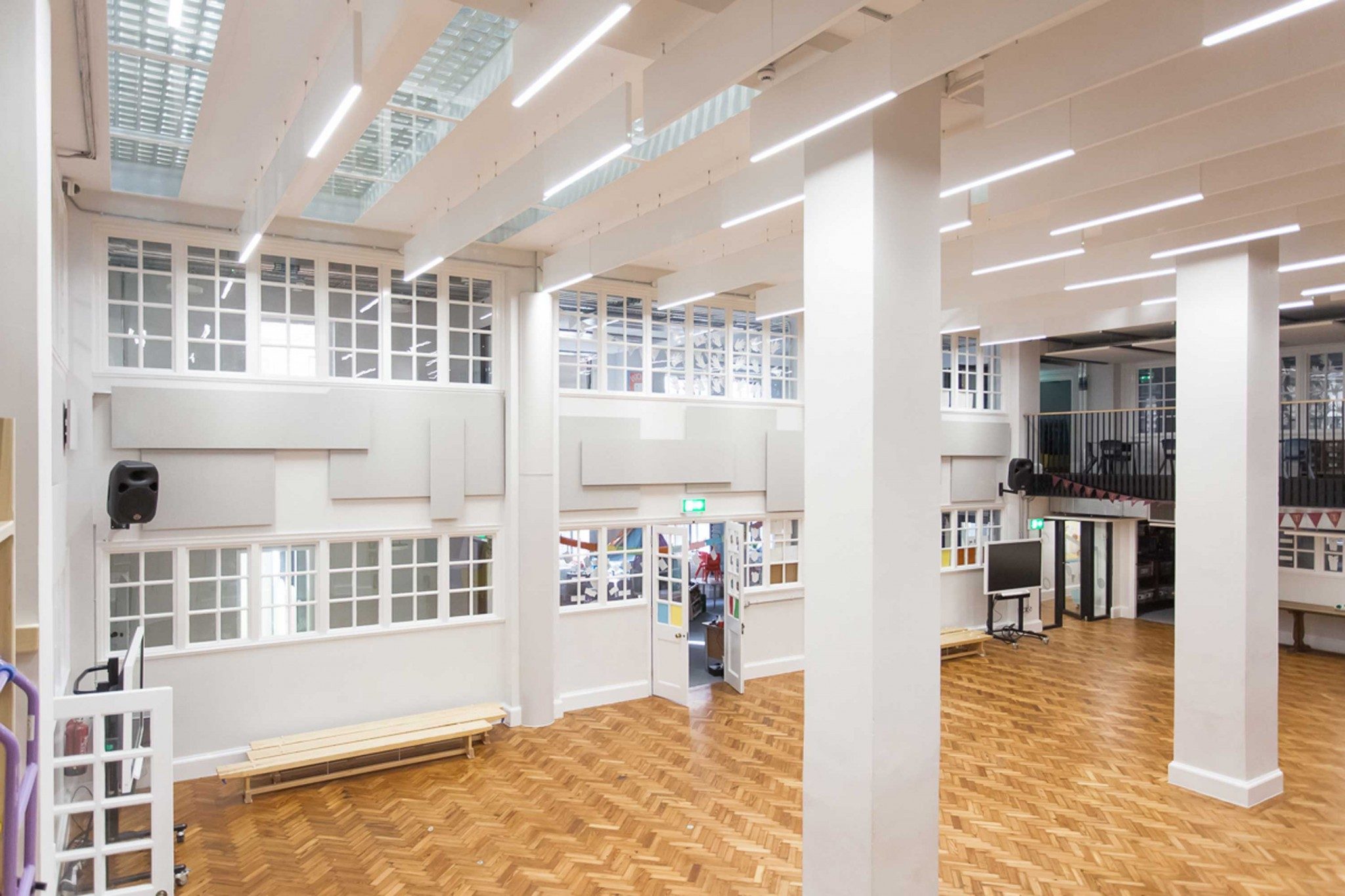

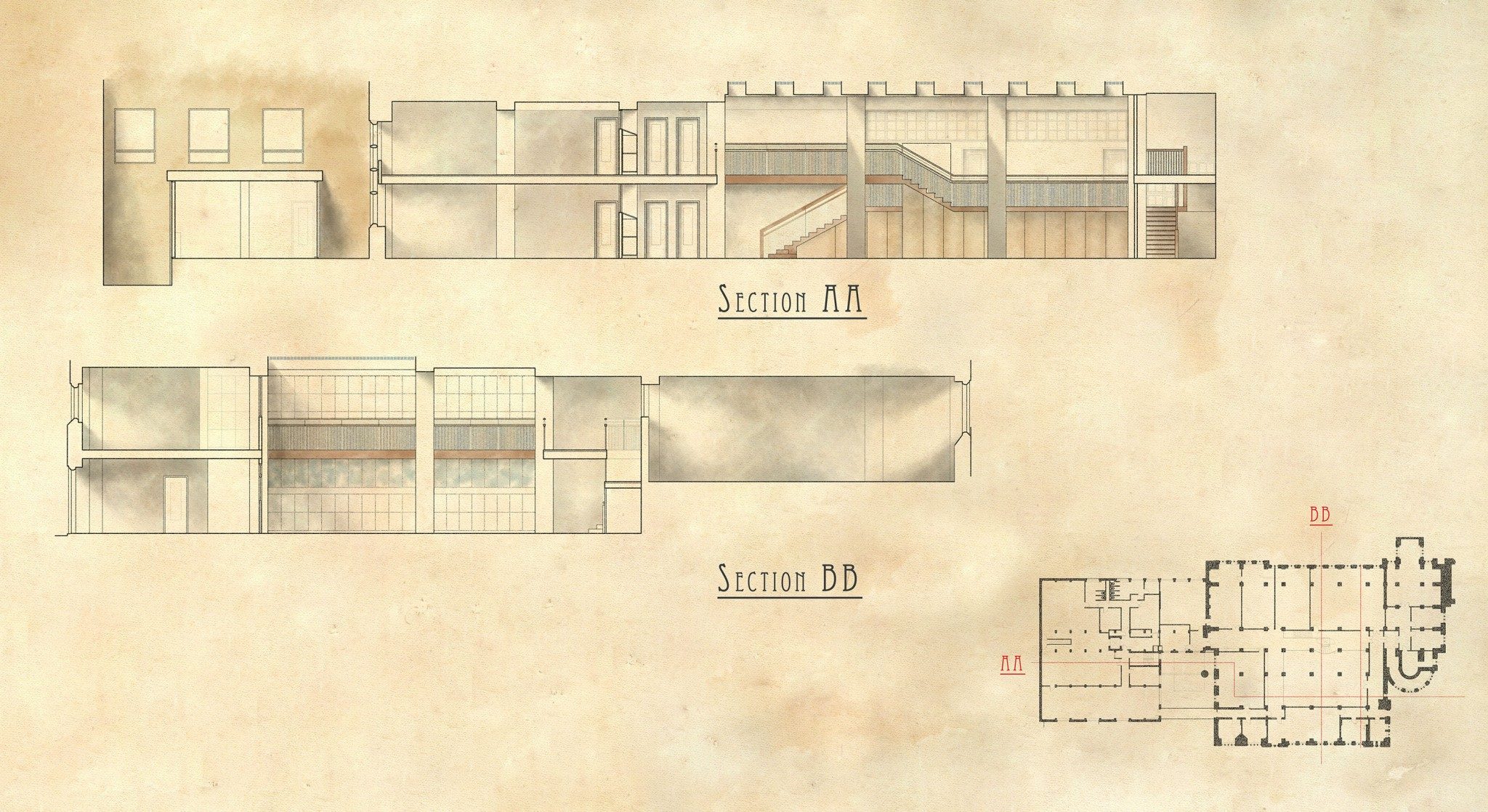
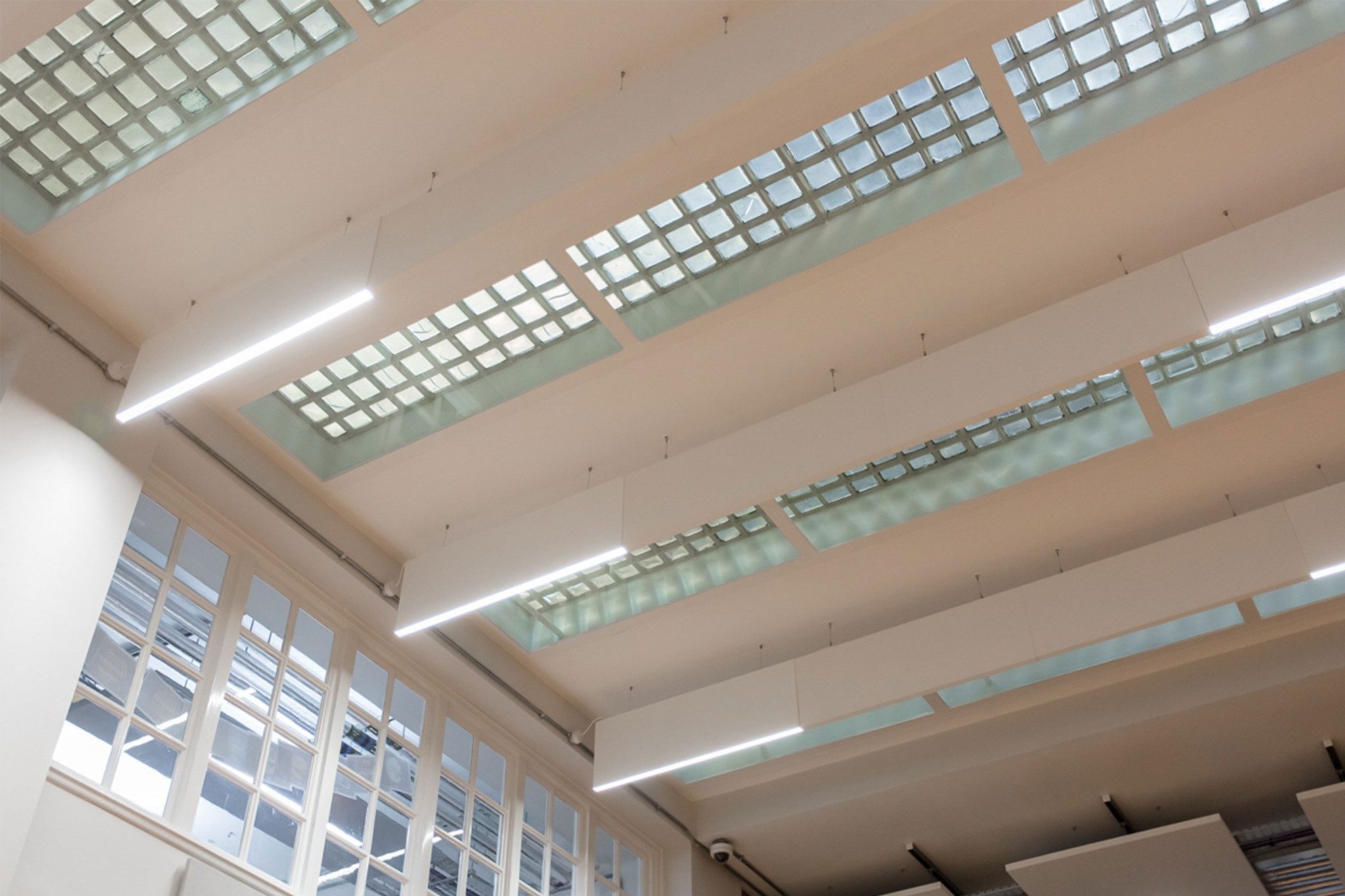
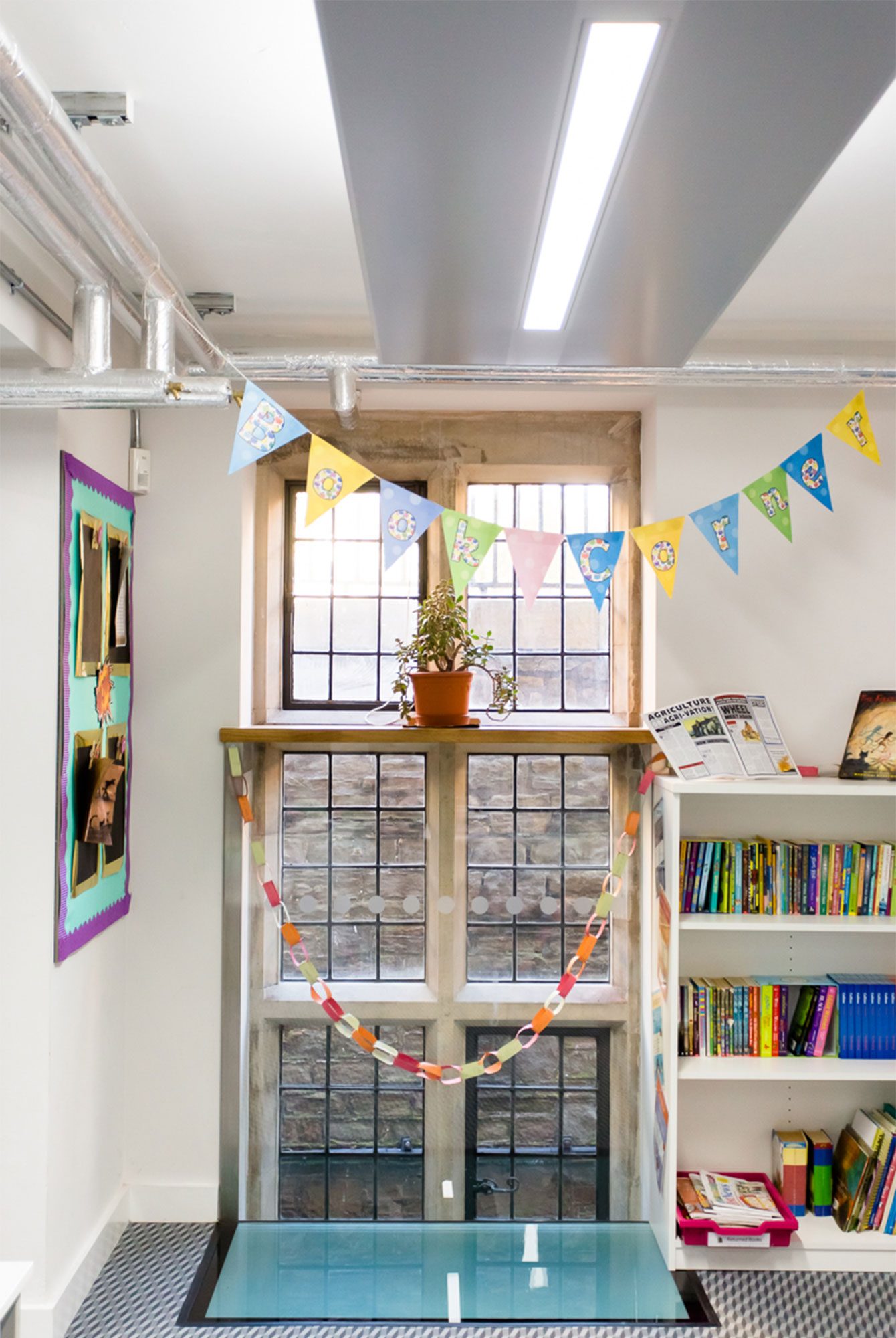
Our design reinstates the world of Holden, with a meticulously considered layout which reinstates the original double-height space at the centre of the ground and lower ground floors.
The original overhead ground floor glass block floor has been exposed to flood the space with natural light and create a welcoming and inspiring area at the heart of the school. Classrooms open directly into this space via carefully refurbished original glazed screens with circulation at gallery level.
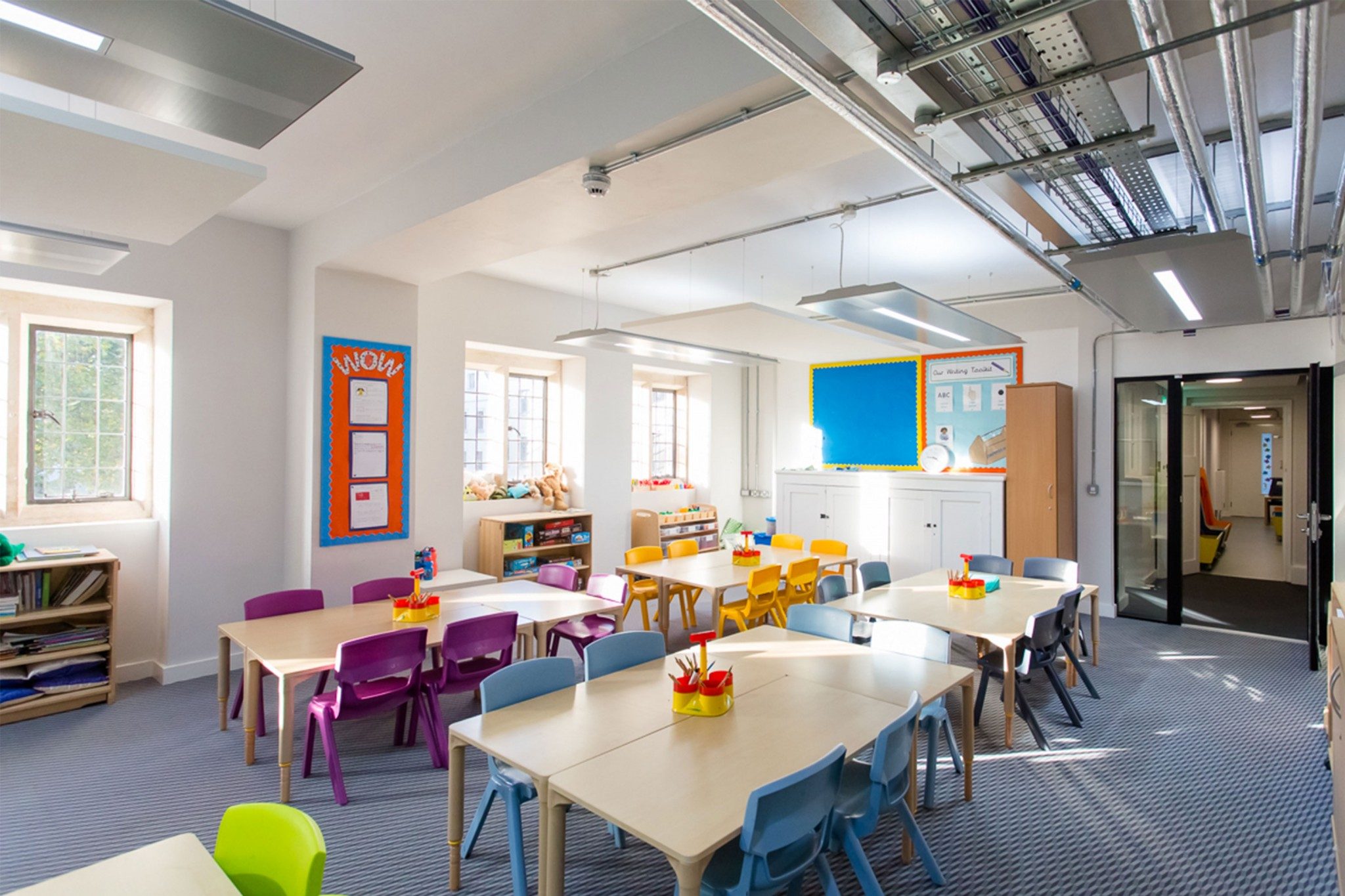
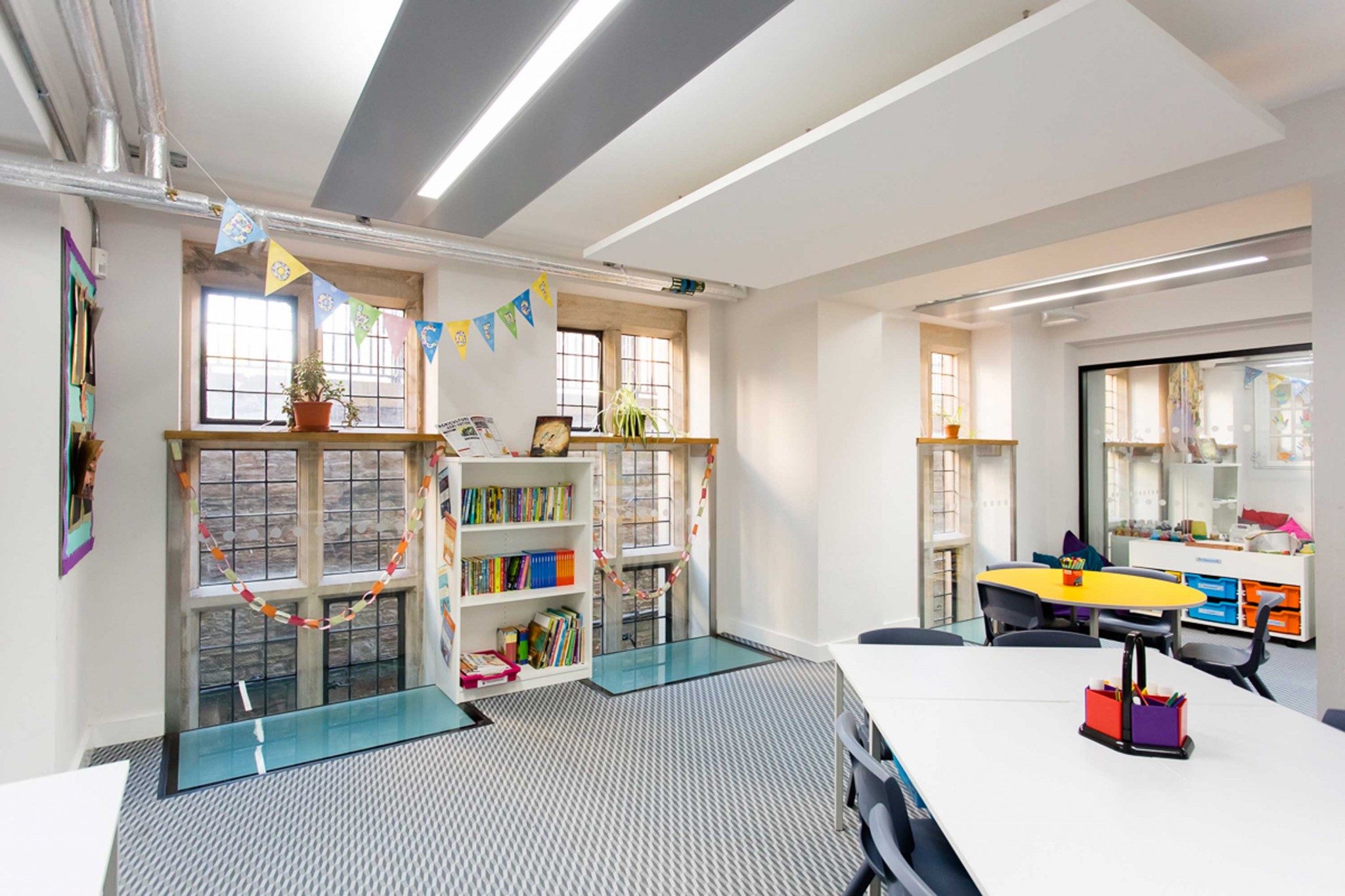
We removed a 1960’s concrete canopy to reveal an original stone mullioned double-height window and created a new contemporary entrance with a series of stepped mono-pitched roofs and extensive glazing.

