A new house in a historic town centre demonstrates that the creation of architecture is as much a challenge of politics as of design
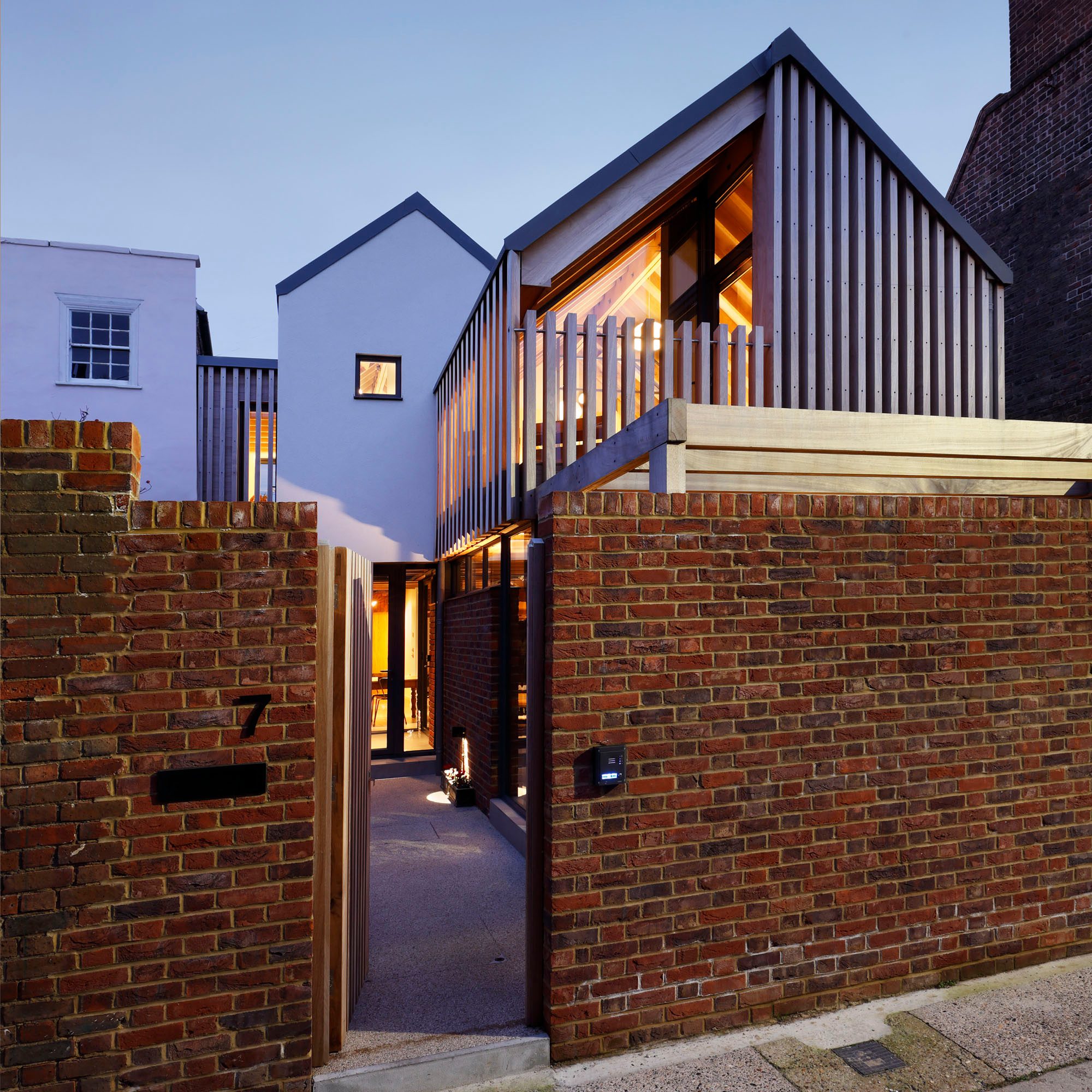
Client
Private
Location
Silver Street, Deal, Kent
Contract Period
October 2020 – October 2021
Contract Sum
£500k
Services Provided
Full architectural and interior design
No, 7 Silver Street is new 2 bedroom 2 storey house built within the rear yard of a terrace on the seafront in Deal, carefully inserted between the surrounding houses and their back gardens.
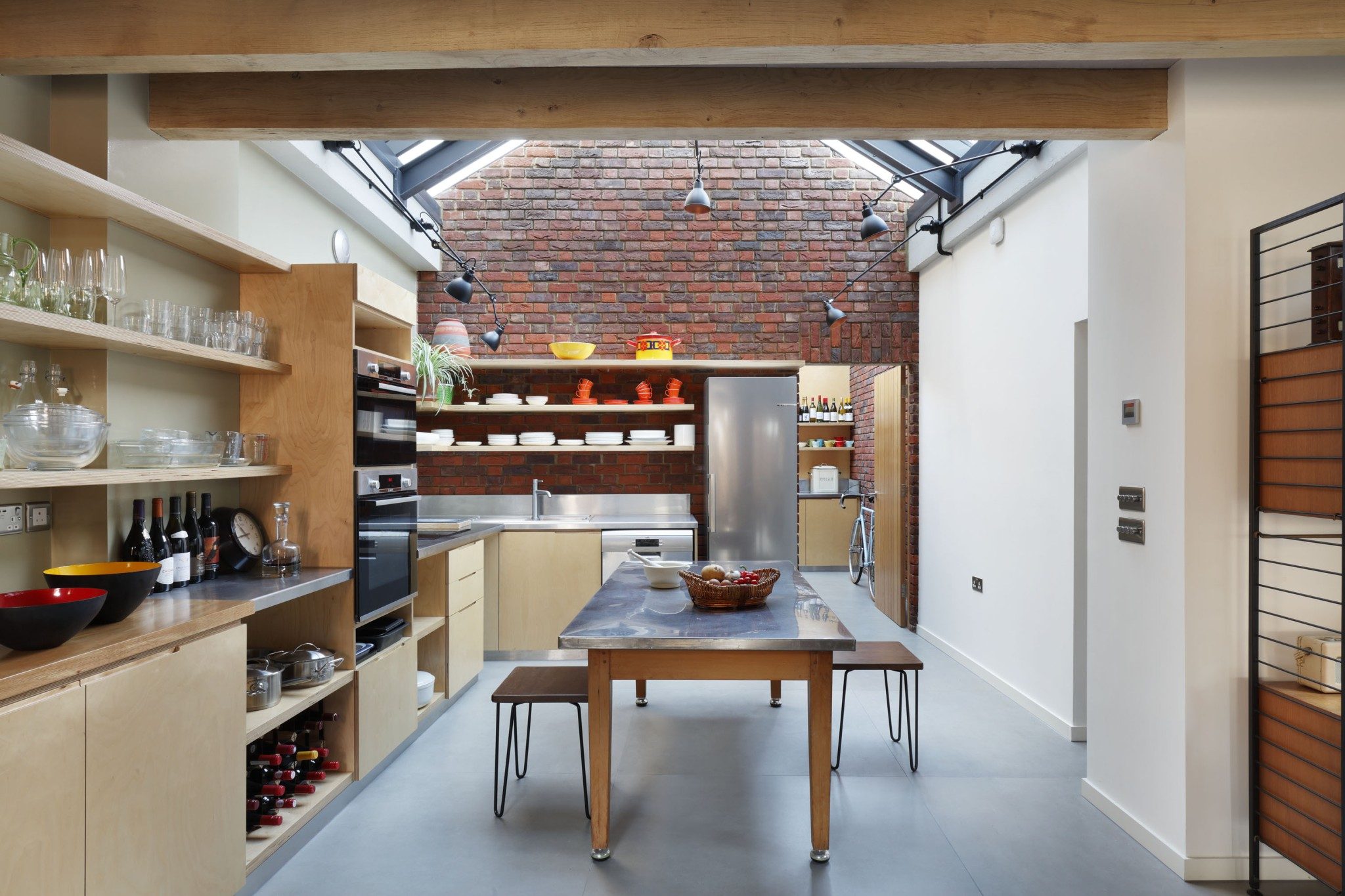
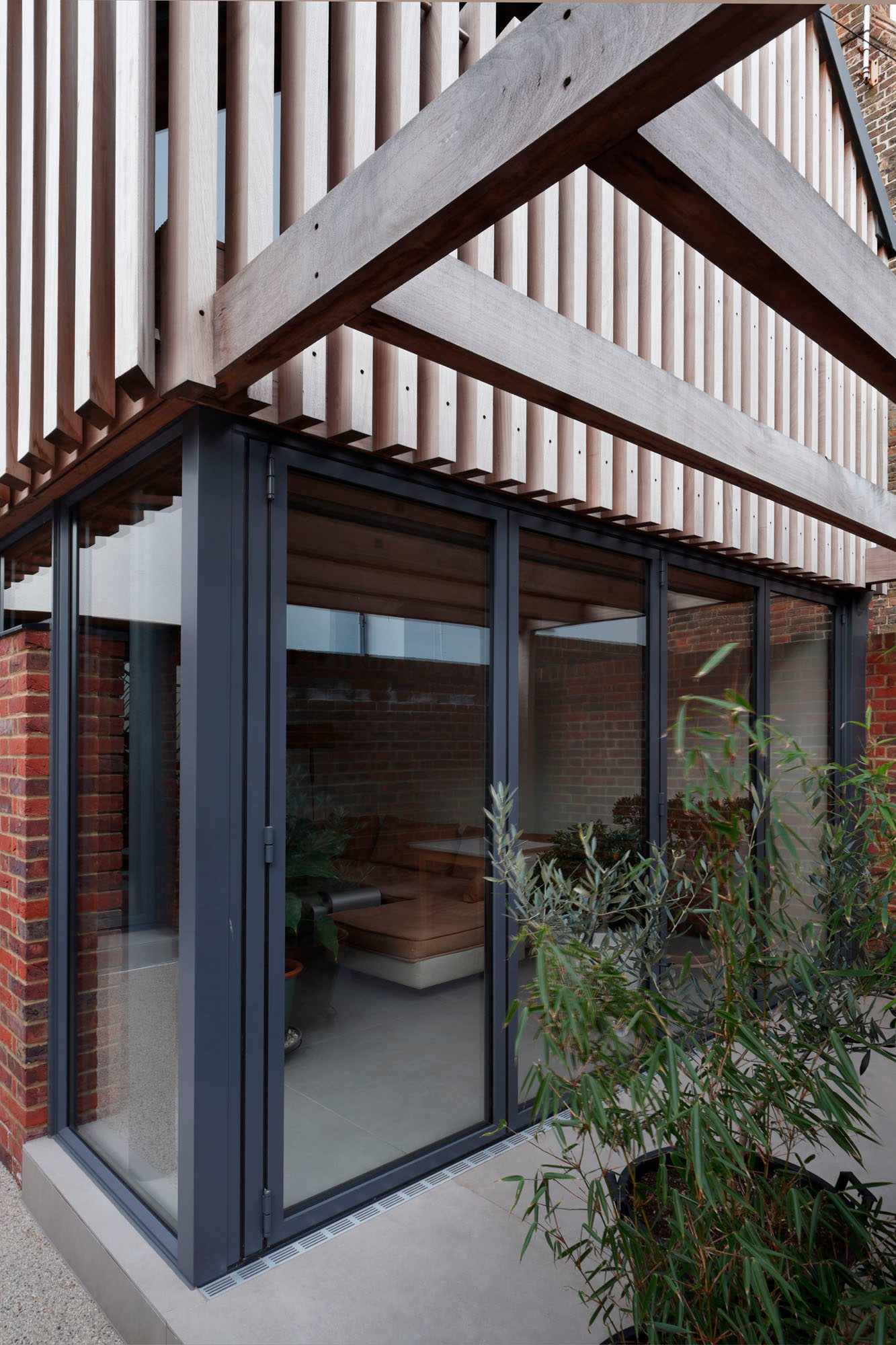
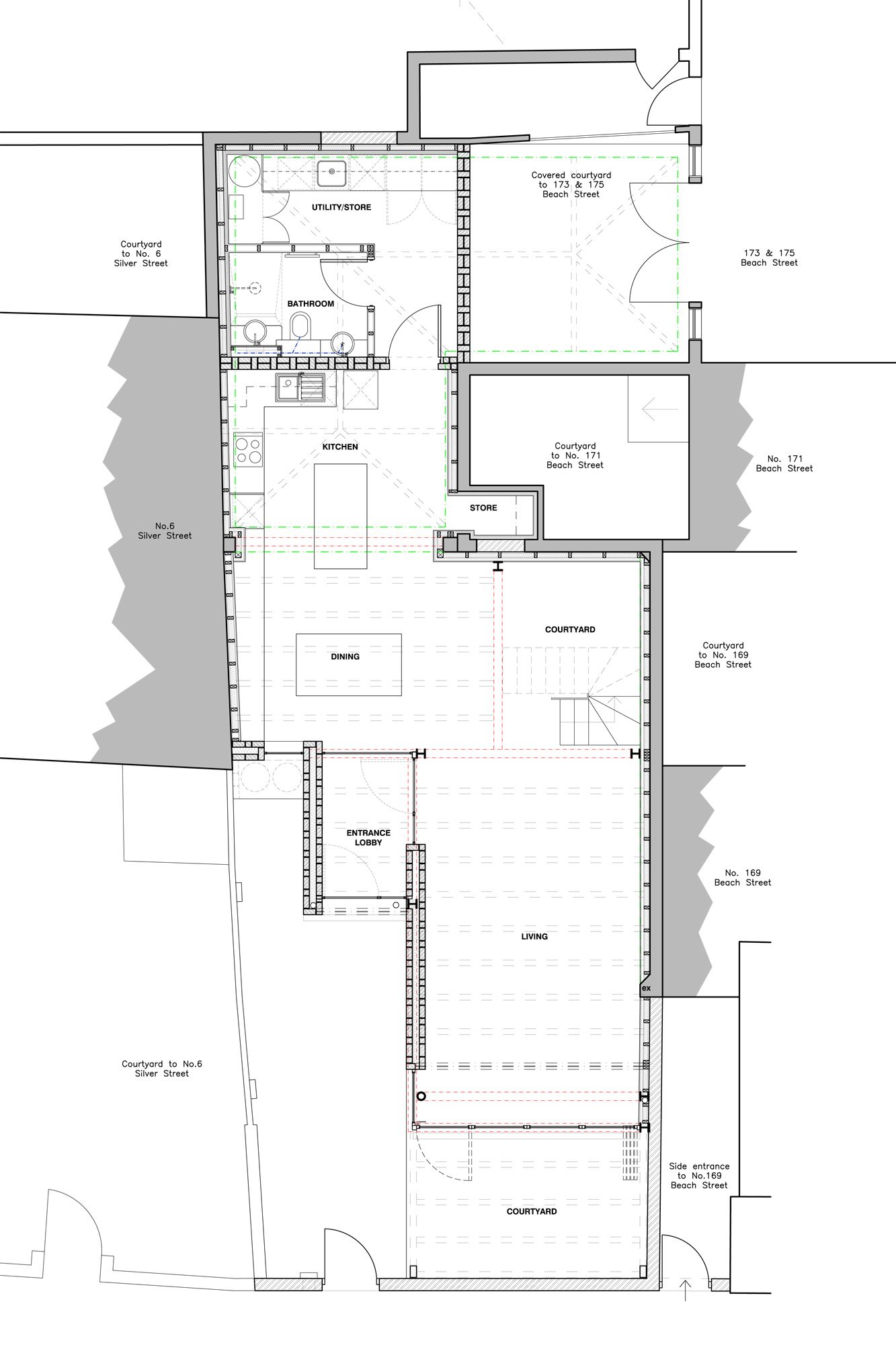
The brief from a retired couple was to create a smaller house in the rear yard of a larger terraced house on the seafront at Deal that had been their home for many years. The new house was to have many less rooms than the earlier house, with 2 bedrooms rather than 5, but should offer a sequence of generously sized and light filled spaces without any of the dark and unused spaces or awkward staircases that characterised their previous home.
The design challenge was to create an engaging, deceptively spacious and naturally lit sequence of interiors within a complex configuration of adjoining properties, where resolving the many issues of light, privacy, party walls, flood risk, listed buildings and Conservation Area status posed as much of a challenge as fulfilling the client’s brief. The project demonstrated that the creation of good architecture can be as much about politics as design.
An irregular floor plan creates a subtly linked sequence of spaces gathered around a winter garden that fills the centre of the house with natural light.
The building is grounded on walls of local red Kentish brick floored with large scaled concrete tiles and lined above with a ceiling of exposed oak structural framing that gives the interiors a great sense of warmth and calm. The oak framing rises through the first floor to support an exposed roof structure and form the lining and screening of all windows openings.
The building is so tightly packed into the surrounding townscape that it only has one significant elevation. This fronts on to Silver street, and even this is largely concealed behind a high front garden wall, which makes the house both discreet within the townscape and private for the occupants.
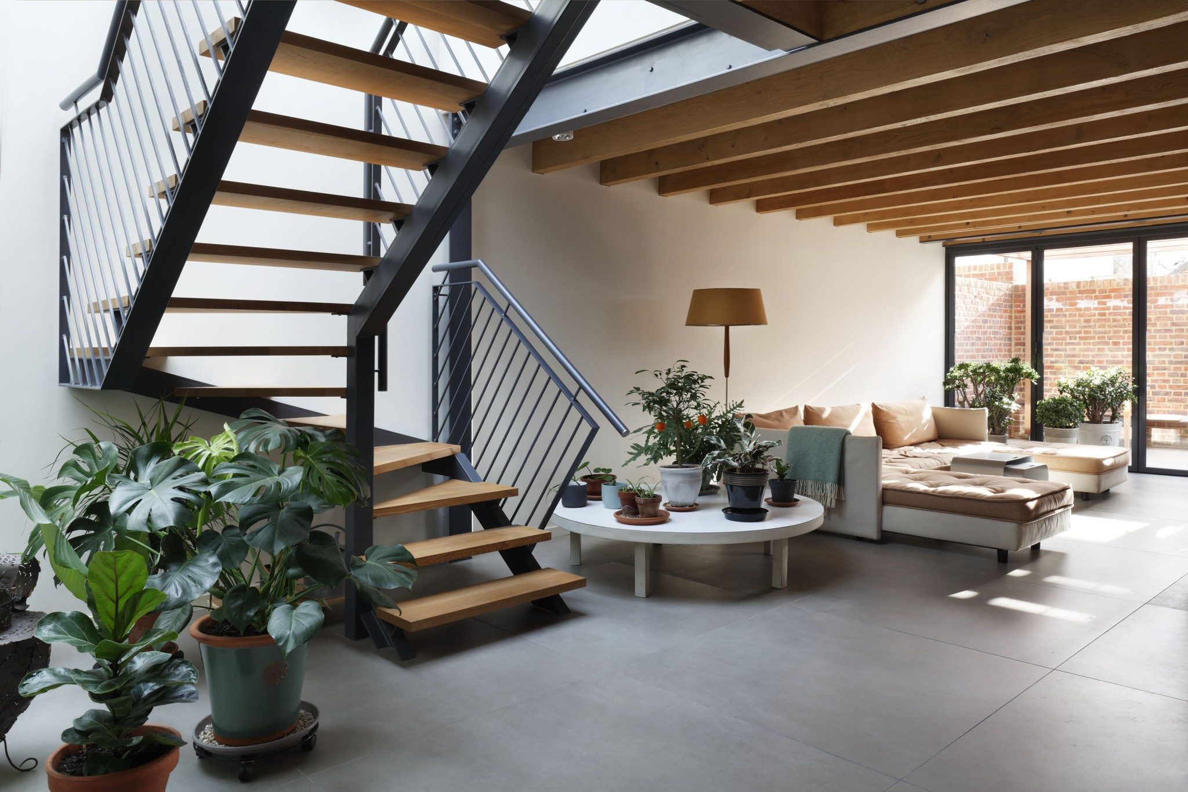

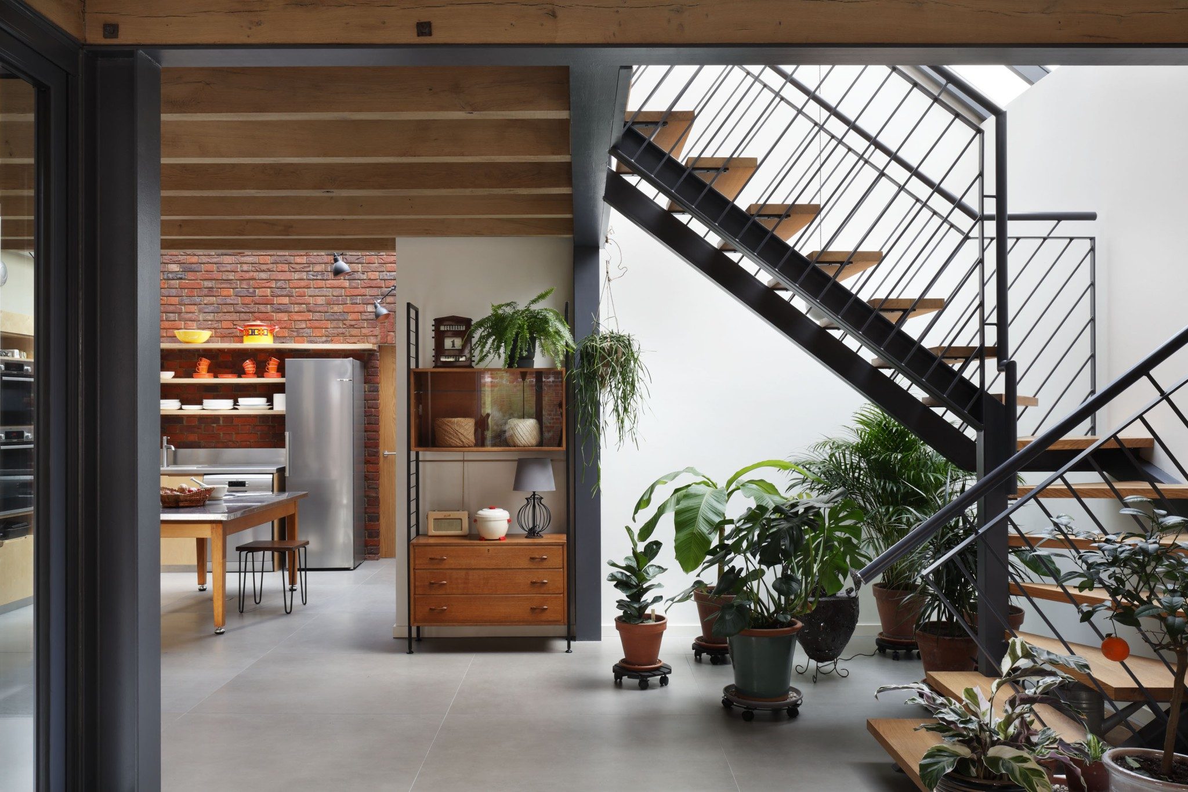

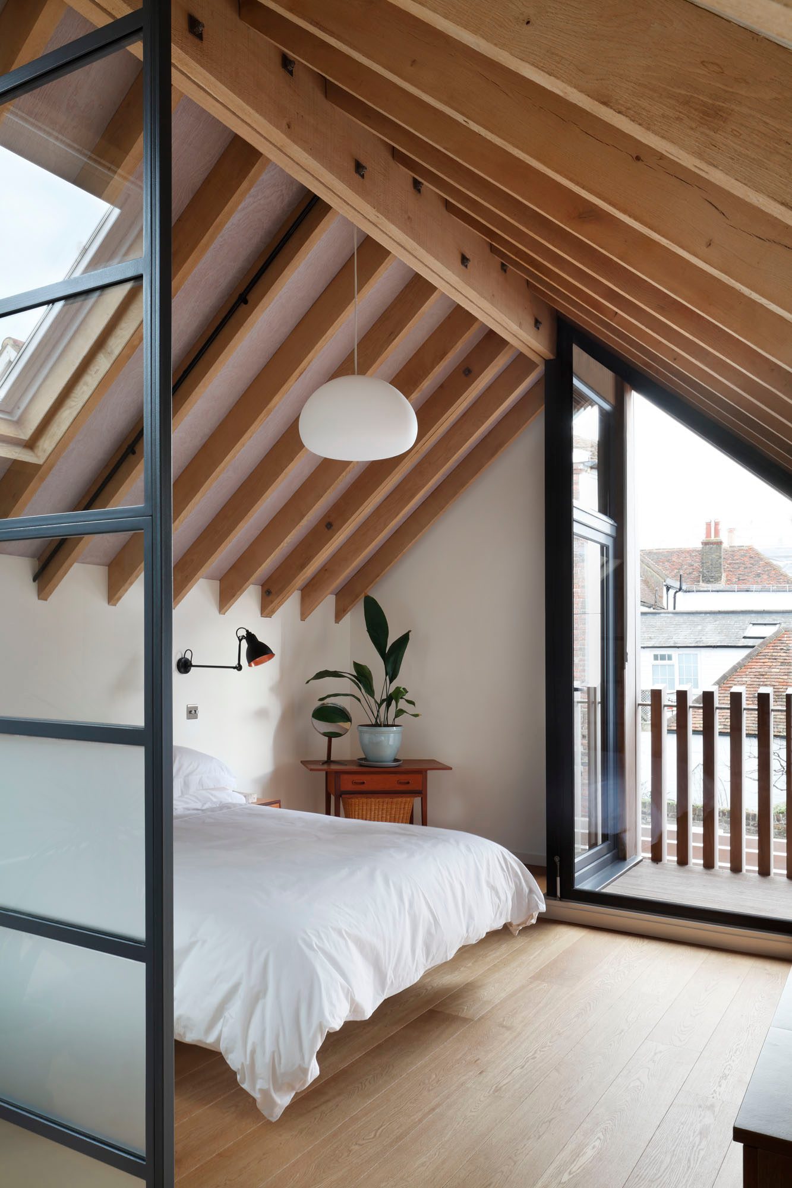
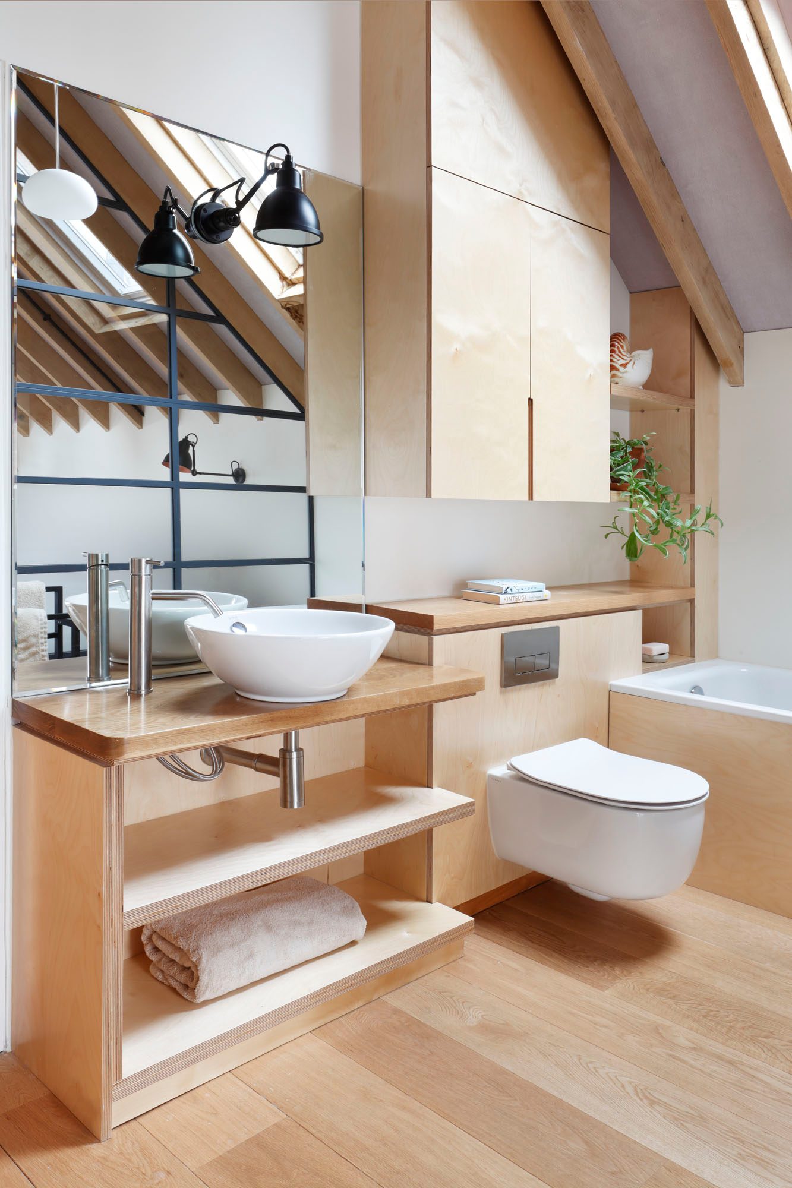
Internally however the spaces flow easily through entrance hall, dining, living and kitchen areas, and though to utility areas to the rear that are as stylish and as carefully composed as the main reception areas. The same strategy informs the layout of the first floor where bathrooms open on to bedrooms and then onto a balcony that provides the property with a nicely framed sea view.
A notable feature of the one elevation is the external timber louvres that screen the full height glazing of the 1st floor bedrooms, allowing views out and the evening sunlight in, but retaining absolute privacy form neighbouring properties. It also exudes a soft, tactile character during the day and a warm and welcoming glow in the evening, as though the building is really alive.